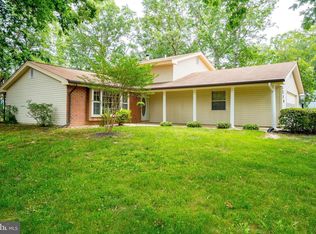BEAUTIFUL REMOLDED HOME with ENORMOUS ADDITION on CUL-DE-SAC lot with IN GROUND POOL The back yard has a complete privacy fence and would great for entertaining . The main level has vaulted ceilings fora great open floor plan that include the kitchen with STAINLESS STEEL APPLIANCES, dining area and living room. The addition is the grand master suite with sitting room with custom BUILT-INS and MOLDINGS. It has access to back yard with covered PATIO. The lower level has a family room with BRICK FIREPLACE and BUILT-IN shelving, full bath and bedroom. The upper level has 3 bedrooms and 2 full baths. The over sized two car garage offers plenty of space for parking or storage. DUAL HVAC systems.. Easy access for commuters to Washington DC. Don't miss opportunity to own a one of a kind property in PINEFIELD SUBDIVISION
This property is off market, which means it's not currently listed for sale or rent on Zillow. This may be different from what's available on other websites or public sources.
