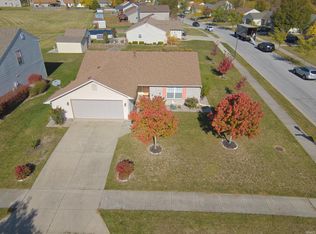OPEN HOUSE 7/14/2020 from 5:30-7PM!! BEAUTIFULLY MAINTED TWO-STORY HOME! With over 1700 square feet, there is plenty of space to make this home yours! This 3-bedroom, 2.5 bathroom home with a loft area is very inviting! The great room and updated kitchen are open concept which makes it perfect for entertaining! An oversized master bedroom is 18x15 and includes a walk-in closet with abundant storage and a great sized master bathroom! Two additional bedrooms, a full bath and great sized loft complete the second floor. The fully fenced backyard is ideal for hosting family and friends and allows PLENTY of space for your furry friends to run around! The location of this home is convenient to all that Fort Wayne has to offer - I-69, shopping, and restaurants! Schedule your showing today!
This property is off market, which means it's not currently listed for sale or rent on Zillow. This may be different from what's available on other websites or public sources.

