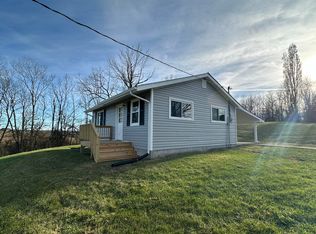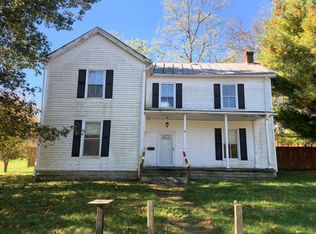Your spot in the world for memory making. An historic home, with a rich history the owners are happy to share. This 3 bedroom, 2 bath home, with central heating and air has the aura of yesteryear, with the comforts of today. Set in a serene, shaded background of comfort on a 16 A tract of land. The land is your canvas for developing your own personal needs and wants. Horses, cattle, crops, gardening and more. The owners suggest the joy of bee keeping. The poplar and golden oak flooring, the large family kitchen, the breeze blowing in the windows, the 3 solid brick walls and the the rebuilt log cabin are features that add appeal to the comfortable living space that abounds throughout. The home, known as the Thomas House, circa 1813, makes the opportunity to continue your heritage making in an atmosphere that could add stress free living. Native landscaping adds an environmental touch that has taken years of development. Priceless.
This property is off market, which means it's not currently listed for sale or rent on Zillow. This may be different from what's available on other websites or public sources.

