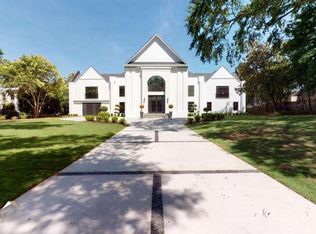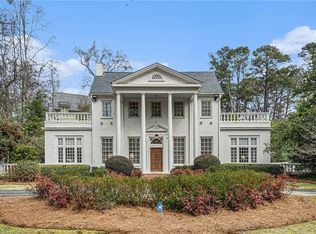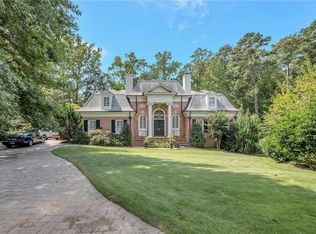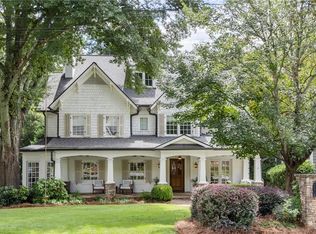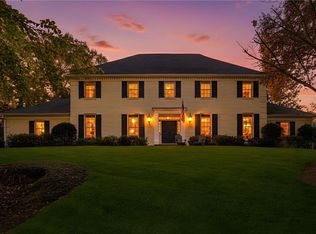Timeless presence. Unrivaled address. Just around the corner from the Governor’s Mansion and tucked away in one of Buckhead’s most coveted neighborhoods, this one-of-a-kind home is a true architectural gem—blending Neoclassical symmetry with distinctive character and design. Upon approach, the home makes an unforgettable impression, crafted with a grand limestone entry, nine-foot solid wood doors, stately gas lanterns, and finished with a slate roof and copper gutters. The inviting foyer opens into generously sized, light-filled rooms, where sunlight enhances the effortless flow between living spaces. The main level delivers predominantly one-level living where every room invites you to linger and envision the possibilities. Beyond the main home, an open-air rotunda, separate guest house, and classically styled pool retreat expand the home’s living space, while a detached two-car garage offers dedicated wine storage with capacity for 1,500 bottles—a rare blend of utility and distinction. The guest house provides an additional 1,039+/- square feet with one bedroom, one bath, a living room, full kitchen, and expansive windows and doors overlooking the pool and garden. This headline-worthy home has had only three owners, including the current owner, former Chairman and CEO of SunTrust Banks. Whether you envision a modest renovation or a bold transformation, the potential is unmatched. There is so much to see and appreciate both inside and out—don’t miss this rare opportunity on one of Buckhead’s most highly regarded and sought-after streets.
Active
$2,499,000
3212 Arden Rd NW, Atlanta, GA 30305
4beds
6,115sqft
Est.:
Single Family Residence, Residential
Built in 1958
0.93 Acres Lot
$2,500,400 Zestimate®
$409/sqft
$-- HOA
What's special
Detached two-car garageGenerously sized light-filled roomsStately gas lanternsCopper guttersGrand limestone entrySlate roofNine-foot solid wood doors
- 23 days |
- 4,827 |
- 225 |
Zillow last checked: 8 hours ago
Listing updated: December 23, 2025 at 11:07am
Listing Provided by:
Tim Johnson,
Atlanta Fine Homes Sotheby's International 615-427-0176
Source: FMLS GA,MLS#: 7689339
Tour with a local agent
Facts & features
Interior
Bedrooms & bathrooms
- Bedrooms: 4
- Bathrooms: 4
- Full bathrooms: 3
- 1/2 bathrooms: 1
- Main level bathrooms: 2
- Main level bedrooms: 2
Rooms
- Room types: Bonus Room, Den, Family Room, Library, Living Room, Office, Wine Cellar
Primary bedroom
- Features: Master on Main
- Level: Master on Main
Bedroom
- Features: Master on Main
Primary bathroom
- Features: Bidet, Separate His/Hers, Separate Tub/Shower
Dining room
- Features: Seats 12+, Separate Dining Room
Kitchen
- Features: Breakfast Bar, Cabinets Stain, Eat-in Kitchen, Keeping Room, Kitchen Island, Pantry, Tile Counters
Heating
- Central, Natural Gas
Cooling
- Central Air
Appliances
- Included: Dishwasher, Disposal, Double Oven, Gas Range, Microwave, Range Hood, Refrigerator
- Laundry: Laundry Room, Main Level
Features
- Beamed Ceilings, Bookcases, Cathedral Ceiling(s), Entrance Foyer, High Ceilings 10 ft Main, His and Hers Closets, Vaulted Ceiling(s), Walk-In Closet(s), Wet Bar
- Flooring: Hardwood, Marble
- Windows: Plantation Shutters
- Basement: Crawl Space
- Number of fireplaces: 3
- Fireplace features: Family Room, Living Room, Outside
- Common walls with other units/homes: No Common Walls
Interior area
- Total structure area: 6,115
- Total interior livable area: 6,115 sqft
- Finished area above ground: 6,115
- Finished area below ground: 0
Video & virtual tour
Property
Parking
- Total spaces: 6
- Parking features: Detached, Driveway, Garage, Kitchen Level, Level Driveway
- Garage spaces: 2
- Has uncovered spaces: Yes
Accessibility
- Accessibility features: None
Features
- Levels: Two
- Stories: 2
- Patio & porch: Covered, Rear Porch, Side Porch
- Exterior features: Gas Grill, Private Yard, No Dock
- Has private pool: Yes
- Pool features: Gunite, In Ground, Private
- Spa features: None
- Fencing: Back Yard,Fenced,Stone,Wood
- Has view: Yes
- View description: Trees/Woods
- Waterfront features: None
- Body of water: None
Lot
- Size: 0.93 Acres
- Features: Back Yard, Front Yard, Landscaped, Private
Details
- Additional structures: Garage(s), Guest House, Other
- Parcel number: 17 0142 LL0525
- Other equipment: Generator, Irrigation Equipment
- Horse amenities: None
Construction
Type & style
- Home type: SingleFamily
- Architectural style: European
- Property subtype: Single Family Residence, Residential
Materials
- Brick 4 Sides, Concrete, Stucco
- Foundation: Brick/Mortar, Concrete Perimeter, Pillar/Post/Pier
- Roof: Slate
Condition
- Resale
- New construction: No
- Year built: 1958
Utilities & green energy
- Electric: Other
- Sewer: Public Sewer
- Water: Public
- Utilities for property: Cable Available, Electricity Available, Natural Gas Available, Phone Available, Sewer Available, Water Available
Green energy
- Energy efficient items: None
- Energy generation: None
Community & HOA
Community
- Features: Near Schools, Near Shopping, Sidewalks, Street Lights
- Security: Smoke Detector(s)
- Subdivision: Buckhead
HOA
- Has HOA: No
Location
- Region: Atlanta
Financial & listing details
- Price per square foot: $409/sqft
- Tax assessed value: $2,553,900
- Annual tax amount: $41,823
- Date on market: 12/5/2025
- Cumulative days on market: 198 days
- Electric utility on property: Yes
- Road surface type: Asphalt, Paved
Estimated market value
$2,500,400
$2.38M - $2.63M
$7,675/mo
Price history
Price history
| Date | Event | Price |
|---|---|---|
| 12/23/2025 | Listed for sale | $2,499,000$409/sqft |
Source: | ||
| 12/18/2025 | Pending sale | $2,499,000$409/sqft |
Source: | ||
| 12/5/2025 | Listed for sale | $2,499,000-15.9%$409/sqft |
Source: | ||
| 12/4/2025 | Listing removed | $2,970,000$486/sqft |
Source: | ||
| 11/12/2025 | Price change | $2,970,000-4%$486/sqft |
Source: | ||
Public tax history
Public tax history
| Year | Property taxes | Tax assessment |
|---|---|---|
| 2024 | $41,823 +28.3% | $1,021,560 |
| 2023 | $32,588 -7.3% | $1,021,560 |
| 2022 | $35,141 -11.5% | $1,021,560 +4.2% |
Find assessor info on the county website
BuyAbility℠ payment
Est. payment
$15,162/mo
Principal & interest
$12538
Property taxes
$1749
Home insurance
$875
Climate risks
Neighborhood: Argonne Forest
Nearby schools
GreatSchools rating
- 8/10Brandon Elementary SchoolGrades: PK-5Distance: 1.3 mi
- 6/10Sutton Middle SchoolGrades: 6-8Distance: 0.8 mi
- 8/10North Atlanta High SchoolGrades: 9-12Distance: 3.2 mi
Schools provided by the listing agent
- Elementary: Morris Brandon
- Middle: Willis A. Sutton
- High: North Atlanta
Source: FMLS GA. This data may not be complete. We recommend contacting the local school district to confirm school assignments for this home.
- Loading
- Loading
