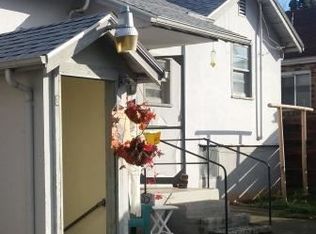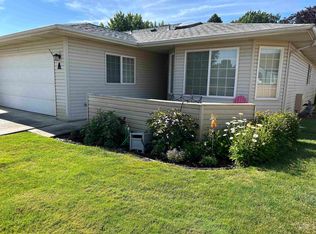Sold
Price Unknown
3212 5th St, Lewiston, ID 83501
6beds
3baths
2,676sqft
Single Family Residence
Built in 1945
7,840.8 Square Feet Lot
$380,200 Zestimate®
$--/sqft
$2,617 Estimated rent
Home value
$380,200
$354,000 - $407,000
$2,617/mo
Zestimate® history
Loading...
Owner options
Explore your selling options
What's special
This fantastic property boasts an amazing income-generating potential with its fully-equipped lower basement unit. Unit A has 3 bedrooms and 2 bathrooms with a deck that leads to a fully fenced backyard and a shed. The main level has a living room with a gas fireplace, a dining area, and many updates. Upstairs, there's a 550-square-foot primary suite with a large closet, a full bathroom, and a sitting nook. Unit B has 3 bedrooms (1 of which needs an egress) and a bathroom. It also has a separate laundry, kitchen, and meter.
Zillow last checked: 8 hours ago
Listing updated: July 11, 2023 at 04:43pm
Listed by:
Jeff Mcguire 208-553-6233,
Windermere Lewiston
Bought with:
Christina Clark
Silvercreek Realty Group
Source: IMLS,MLS#: 98875729
Facts & features
Interior
Bedrooms & bathrooms
- Bedrooms: 6
- Bathrooms: 3
- Main level bathrooms: 1
- Main level bedrooms: 2
Primary bedroom
- Level: Main
Bedroom 2
- Level: Main
Bedroom 3
- Level: Upper
Bedroom 4
- Level: Lower
Bedroom 5
- Level: Lower
Heating
- Baseboard, Other
Cooling
- Wall/Window Unit(s)
Appliances
- Included: Electric Water Heater, Dishwasher, Disposal, Microwave, Oven/Range Freestanding, Refrigerator
Features
- Two Kitchens, Two Master Bedrooms, Walk-In Closet(s), Number of Baths Main Level: 1, Number of Baths Upper Level: 1, Number of Baths Below Grade: 1
- Flooring: Hardwood, Tile
- Basement: Walk-Out Access
- Number of fireplaces: 1
- Fireplace features: One, Gas, Insert
Interior area
- Total structure area: 2,676
- Total interior livable area: 2,676 sqft
- Finished area above ground: 1,592
- Finished area below ground: 1,084
Property
Parking
- Total spaces: 1
- Parking features: Detached
- Garage spaces: 1
Features
- Levels: Single with Below Grade
- Fencing: Full,Wood
Lot
- Size: 7,840 sqft
- Dimensions: 107.14 x 70
- Features: Standard Lot 6000-9999 SF
Details
- Additional structures: Separate Living Quarters
- Parcel number: RPL08730000010A
Construction
Type & style
- Home type: SingleFamily
- Property subtype: Single Family Residence
Materials
- Frame
- Roof: Composition
Condition
- Year built: 1945
Utilities & green energy
- Water: Public
- Utilities for property: Sewer Connected, Cable Connected
Community & neighborhood
Location
- Region: Lewiston
Other
Other facts
- Listing terms: Cash,Conventional,FHA,VA Loan
- Ownership: Fee Simple
Price history
Price history is unavailable.
Public tax history
| Year | Property taxes | Tax assessment |
|---|---|---|
| 2025 | $3,606 +3.2% | $443,068 +32.4% |
| 2024 | $3,493 -4.6% | $334,723 +6.7% |
| 2023 | $3,660 -14.3% | $313,739 +3.3% |
Find assessor info on the county website
Neighborhood: 83501
Nearby schools
GreatSchools rating
- 5/10Mc Ghee Elementary SchoolGrades: K-5Distance: 0.5 mi
- 6/10Jenifer Junior High SchoolGrades: 6-8Distance: 1.5 mi
- 5/10Lewiston Senior High SchoolGrades: 9-12Distance: 1.4 mi
Schools provided by the listing agent
- Elementary: McSorley
- Middle: Jenifer
- High: Lewiston
- District: Lewiston Independent School District #1
Source: IMLS. This data may not be complete. We recommend contacting the local school district to confirm school assignments for this home.

