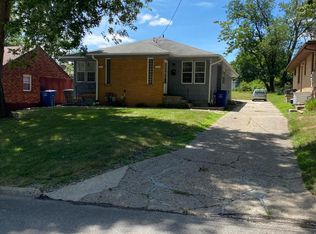Sold for $235,000
$235,000
3212 57th St, Des Moines, IA 50310
5beds
1,770sqft
Multi Family
Built in 1956
-- sqft lot
$270,200 Zestimate®
$133/sqft
$1,334 Estimated rent
Home value
$270,200
$254,000 - $286,000
$1,334/mo
Zestimate® history
Loading...
Owner options
Explore your selling options
What's special
Ranch duplex on a quiet dead end street in a convenient location. This property is fully occupied with long term tenants. The south unit 3212 57th Street rents for $1,200 and has 3 bedrooms/2 baths which includes the suite bedroom in the finished basement with en suite bathroom plus plenty of storage space in the unfinished part of the basement. The south unit was updated in the last few years with new paint, new carpet and the finished basement. The north unit 3214 57th Street rents for $950 and has 2 bedrooms/1 bath and has an unfinished basement. Both units have current rental certificates and have leases through September 2024. Outside you'll find a low maintenance brick exterior, architectural shingle roof, 2 parking spots behind the home, and a large yard. Tenant pays for gas/electric/water and is responsible for snow removal. Landlord is responsible for lawn mowing.
Zillow last checked: 8 hours ago
Listing updated: December 05, 2023 at 07:30am
Listed by:
James Von Gillern (515)321-2595,
Coldwell Banker Mid-America
Bought with:
Salkic-Schutte, Jasmina
EXIT Realty & Associates
Source: DMMLS,MLS#: 681991 Originating MLS: Des Moines Area Association of REALTORS
Originating MLS: Des Moines Area Association of REALTORS
Facts & features
Interior
Bedrooms & bathrooms
- Bedrooms: 5
- Bathrooms: 3
- Full bathrooms: 3
Heating
- Forced Air, Gas, Natural Gas
Cooling
- Central Air
Appliances
- Included: Dryer, Refrigerator, Stove, Washer
Features
- Flooring: Carpet, Hardwood, Tile
- Basement: Egress Windows,Partially Finished
Interior area
- Total structure area: 1,770
- Total interior livable area: 1,770 sqft
- Finished area below ground: 0
Property
Lot
- Size: 10,018 sqft
- Dimensions: 50 x 200
- Features: Rectangular Lot
Details
- Parcel number: 10005475001001
- Zoning: N3B
Construction
Type & style
- Home type: MultiFamily
- Architectural style: Ranch
- Property subtype: Multi Family
Materials
- Brick
- Foundation: Block
- Roof: Asphalt,Shingle
Condition
- Year built: 1956
Utilities & green energy
- Sewer: Public Sewer
- Water: Public
- Utilities for property: Electricity Available, Natural Gas Available, Water Available
Community & neighborhood
Security
- Security features: Smoke Detector(s)
Location
- Region: Des Moines
Other
Other facts
- Listing terms: Cash,Conventional
- Road surface type: Asphalt
Price history
| Date | Event | Price |
|---|---|---|
| 11/22/2023 | Sold | $235,000-6%$133/sqft |
Source: | ||
| 11/6/2023 | Pending sale | $250,000$141/sqft |
Source: | ||
| 10/23/2023 | Price change | $250,000-3.8%$141/sqft |
Source: | ||
| 10/16/2023 | Listed for sale | $260,000$147/sqft |
Source: | ||
| 10/11/2023 | Pending sale | $260,000$147/sqft |
Source: | ||
Public tax history
| Year | Property taxes | Tax assessment |
|---|---|---|
| 2024 | $4,008 +0.1% | $203,700 |
| 2023 | $4,004 +0.8% | $203,700 +19.9% |
| 2022 | $3,974 -13.3% | $169,900 |
Find assessor info on the county website
Neighborhood: Merle Hay
Nearby schools
GreatSchools rating
- 4/10Moore Elementary SchoolGrades: K-5Distance: 0.5 mi
- 3/10Meredith Middle SchoolGrades: 6-8Distance: 1 mi
- 2/10Hoover High SchoolGrades: 9-12Distance: 1 mi
Schools provided by the listing agent
- District: Des Moines Independent
Source: DMMLS. This data may not be complete. We recommend contacting the local school district to confirm school assignments for this home.
Get pre-qualified for a loan
At Zillow Home Loans, we can pre-qualify you in as little as 5 minutes with no impact to your credit score.An equal housing lender. NMLS #10287.
Sell for more on Zillow
Get a Zillow Showcase℠ listing at no additional cost and you could sell for .
$270,200
2% more+$5,404
With Zillow Showcase(estimated)$275,604
