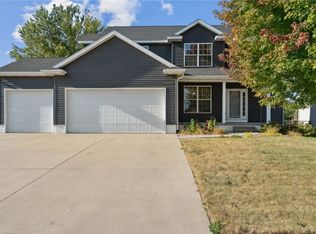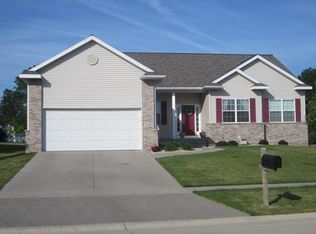Sold for $409,900 on 10/25/23
$409,900
3212 27th Street Ct SW, Cedar Rapids, IA 52404
5beds
2,598sqft
Single Family Residence
Built in 2006
0.36 Acres Lot
$418,800 Zestimate®
$158/sqft
$2,568 Estimated rent
Home value
$418,800
$398,000 - $440,000
$2,568/mo
Zestimate® history
Loading...
Owner options
Explore your selling options
What's special
Absolutely immaculate 5 bedroom, 3 bath ranch home in a quiet cul-de-sac, and Prairie School District! Kitchen features custom cabinetry with toe kick drawers, quartz countertops, all newer appliances included with double oven! Hardwood floors throughout the main level. Beautiful stone fireplace in the great room, and an open floor plan with vaulted ceilings. Master bedroom suit features a large walk in closet and bathroom. The lower level features a beautiful wet bar with quartz countertop, and stone surround. Electric fireplace and surround sound. A great space for entertaining or for movie/game nights! The oversized heated garage includes TSR floor coating, floor drain, and sink. Outside you'll find a backyard great for entertaining with patio, privacy fenced, and hot tub is negotiable. Large storage shed. Irrigation system makes this lawn pristine.
Zillow last checked: 8 hours ago
Listing updated: October 25, 2023 at 09:04am
Listed by:
Cory Barnard 319-310-0110,
SKOGMAN REALTY
Bought with:
Paul Pate, III
SKOGMAN REALTY
Source: CRAAR, CDRMLS,MLS#: 2305846 Originating MLS: Cedar Rapids Area Association Of Realtors
Originating MLS: Cedar Rapids Area Association Of Realtors
Facts & features
Interior
Bedrooms & bathrooms
- Bedrooms: 5
- Bathrooms: 3
- Full bathrooms: 3
Other
- Level: First
Heating
- Forced Air, Gas
Cooling
- Central Air
Appliances
- Included: Dryer, Dishwasher, Disposal, Gas Water Heater, Microwave, Range, Refrigerator, See Remarks, Washer
- Laundry: Main Level
Features
- Breakfast Bar, Kitchen/Dining Combo, Bath in Primary Bedroom, Main Level Primary, Vaulted Ceiling(s)
- Basement: Full,Concrete,See Remarks
- Has fireplace: Yes
- Fireplace features: Electric, Insert, Gas, Living Room, See Remarks, Recreation Room
Interior area
- Total interior livable area: 2,598 sqft
- Finished area above ground: 1,596
- Finished area below ground: 1,002
Property
Parking
- Total spaces: 3
- Parking features: Attached, Garage, Heated Garage, See Remarks, Garage Door Opener
- Attached garage spaces: 3
Features
- Patio & porch: Patio
- Exterior features: Fence, Sprinkler/Irrigation
Lot
- Size: 0.36 Acres
- Dimensions: 112 x 140
- Features: Cul-De-Sac
Details
- Additional structures: Shed(s)
- Parcel number: 190620108600000
Construction
Type & style
- Home type: SingleFamily
- Architectural style: Ranch
- Property subtype: Single Family Residence
Materials
- Brick, Frame, Vinyl Siding
- Foundation: Poured
Condition
- New construction: No
- Year built: 2006
Utilities & green energy
- Sewer: Public Sewer
- Water: Public
Community & neighborhood
Location
- Region: Cedar Rapids
Other
Other facts
- Listing terms: Cash,Conventional
Price history
| Date | Event | Price |
|---|---|---|
| 10/25/2023 | Sold | $409,900$158/sqft |
Source: | ||
| 9/9/2023 | Pending sale | $409,900$158/sqft |
Source: | ||
| 9/6/2023 | Listed for sale | $409,900+78.2%$158/sqft |
Source: | ||
| 7/17/2006 | Sold | $230,000$89/sqft |
Source: Public Record | ||
Public tax history
| Year | Property taxes | Tax assessment |
|---|---|---|
| 2024 | $6,800 +6.8% | $376,600 +2% |
| 2023 | $6,370 +4.8% | $369,300 +24.6% |
| 2022 | $6,078 -1.7% | $296,400 +2.7% |
Find assessor info on the county website
Neighborhood: 52404
Nearby schools
GreatSchools rating
- 6/10Prairie Crest Elementary SchoolGrades: PK-4Distance: 3.6 mi
- 6/10Prairie PointGrades: 7-9Distance: 4.1 mi
- 2/10Prairie High SchoolGrades: 10-12Distance: 3.6 mi
Schools provided by the listing agent
- Elementary: College Comm
- Middle: College Comm
- High: College Comm
Source: CRAAR, CDRMLS. This data may not be complete. We recommend contacting the local school district to confirm school assignments for this home.

Get pre-qualified for a loan
At Zillow Home Loans, we can pre-qualify you in as little as 5 minutes with no impact to your credit score.An equal housing lender. NMLS #10287.
Sell for more on Zillow
Get a free Zillow Showcase℠ listing and you could sell for .
$418,800
2% more+ $8,376
With Zillow Showcase(estimated)
$427,176
