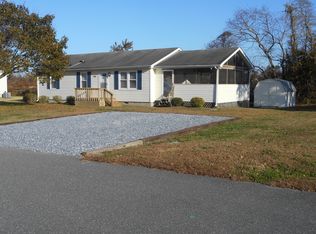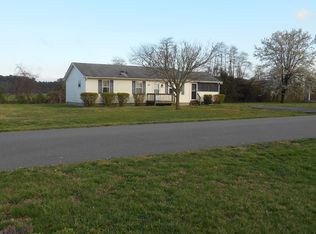Sold for $375,000
$375,000
32119 Warren Rd, Millville, DE 19967
3beds
1,500sqft
Single Family Residence
Built in 1991
9,583 Square Feet Lot
$373,500 Zestimate®
$250/sqft
$2,093 Estimated rent
Home value
$373,500
$347,000 - $403,000
$2,093/mo
Zestimate® history
Loading...
Owner options
Explore your selling options
What's special
Searching for a LOW MAINTENACE home in a community, Denton Mills, with LOW HOA FEES? This is the perfect home for you! This 3 bedroom custom built rancher in "move in" condition- freshly painted and plank flooring plus new carpet. When entering the home you are welcomed by a spacious living area with plenty of room to entertain family and friends. The roomy kitchen offers plenty of cabinets and counter space . The dining area opens into the kitchen. Off from the dining area, through sliding doors, is a 3 season sunroom which is an extension of that area for entertaining or maybe just to get away and curl up with a good book or watch a game on TV. The main bedroom is spacey and offers a full main bath. There are 2 additional bedrooms with a convenient full hall bath. This rancher has a large 2 car garage with plenty of room for extra storage and inside access. Situated on a large lot on a quiet cul-de sac which offers privacy and plenty of outside living room which you can create to your own needs. Denton Mills is convenient to all types of shopping, grocery stores, restaurants and family entertainment. You are also close to the new Beebe Medical Center. Put this one on your "to see" list for convenient and comfortable living yet only a short drive to the beach. Being sold partially furnished
Zillow last checked: 8 hours ago
Listing updated: August 30, 2025 at 07:37am
Listed by:
Audrey Serio 302-236-4277,
Monument Sotheby's International Realty,
Listing Team: The Serio Team, Co-Listing Team: The Serio Team,Co-Listing Agent: Franklin T. Serio 302-541-4000,
Monument Sotheby's International Realty
Bought with:
BRADLEY ABSHER, RS-0023491
Keller Williams Realty
Source: Bright MLS,MLS#: DESU2090536
Facts & features
Interior
Bedrooms & bathrooms
- Bedrooms: 3
- Bathrooms: 2
- Full bathrooms: 2
- Main level bathrooms: 2
- Main level bedrooms: 3
Basement
- Area: 0
Heating
- Heat Pump, Electric
Cooling
- Central Air, Electric
Appliances
- Included: Dishwasher, Dryer, Microwave, Oven/Range - Electric, Refrigerator, Washer, Water Heater, Electric Water Heater
- Laundry: Main Level
Features
- Attic, Bathroom - Stall Shower, Bathroom - Tub Shower, Ceiling Fan(s), Combination Kitchen/Dining, Dining Area, Entry Level Bedroom, Primary Bath(s), Dry Wall
- Flooring: Laminate, Carpet
- Doors: Sliding Glass, Storm Door(s)
- Windows: Screens, Window Treatments
- Has basement: No
- Has fireplace: No
Interior area
- Total structure area: 1,500
- Total interior livable area: 1,500 sqft
- Finished area above ground: 1,500
- Finished area below ground: 0
Property
Parking
- Total spaces: 6
- Parking features: Storage, Garage Faces Front, Inside Entrance, Driveway, Attached
- Attached garage spaces: 2
- Uncovered spaces: 4
Accessibility
- Accessibility features: None
Features
- Levels: One
- Stories: 1
- Patio & porch: Enclosed, Porch
- Pool features: None
- Has view: Yes
- View description: Garden, Trees/Woods
Lot
- Size: 9,583 sqft
- Dimensions: 100.00 x 100.00
- Features: Backs to Trees, Front Yard, Landscaped, Rear Yard, SideYard(s)
Details
- Additional structures: Above Grade, Below Grade, Outbuilding
- Parcel number: 13412.001634.00
- Zoning: TN
- Special conditions: Standard
Construction
Type & style
- Home type: SingleFamily
- Architectural style: Ranch/Rambler
- Property subtype: Single Family Residence
Materials
- Frame, Vinyl Siding, Stick Built
- Foundation: Crawl Space, Block
- Roof: Asphalt,Shingle
Condition
- New construction: No
- Year built: 1991
Utilities & green energy
- Sewer: Public Sewer
- Water: Private
- Utilities for property: Cable Available, Electricity Available, Phone Available, Sewer Available, Water Available
Community & neighborhood
Location
- Region: Millville
- Subdivision: Denton Mills
HOA & financial
HOA
- Has HOA: Yes
- HOA fee: $175 annually
Other
Other facts
- Listing agreement: Exclusive Right To Sell
- Listing terms: Cash,Conventional
- Ownership: Fee Simple
Price history
| Date | Event | Price |
|---|---|---|
| 8/29/2025 | Sold | $375,000-6.3%$250/sqft |
Source: | ||
| 7/25/2025 | Contingent | $400,000$267/sqft |
Source: | ||
| 7/19/2025 | Listed for sale | $400,000$267/sqft |
Source: | ||
Public tax history
| Year | Property taxes | Tax assessment |
|---|---|---|
| 2024 | $955 -2.7% | $13,900 |
| 2023 | $981 +1.1% | $13,900 |
| 2022 | $970 +0.7% | $13,900 |
Find assessor info on the county website
Neighborhood: 19967
Nearby schools
GreatSchools rating
- 7/10Lord Baltimore Elementary SchoolGrades: K-5Distance: 1.4 mi
- 7/10Selbyville Middle SchoolGrades: 6-8Distance: 7.4 mi
- 6/10Indian River High SchoolGrades: 9-12Distance: 5.7 mi
Schools provided by the listing agent
- Elementary: Lord Baltimore
- Middle: Selbyville
- High: Indian River
- District: Indian River
Source: Bright MLS. This data may not be complete. We recommend contacting the local school district to confirm school assignments for this home.
Get pre-qualified for a loan
At Zillow Home Loans, we can pre-qualify you in as little as 5 minutes with no impact to your credit score.An equal housing lender. NMLS #10287.
Sell with ease on Zillow
Get a Zillow Showcase℠ listing at no additional cost and you could sell for —faster.
$373,500
2% more+$7,470
With Zillow Showcase(estimated)$380,970

