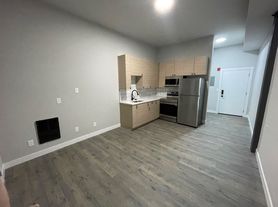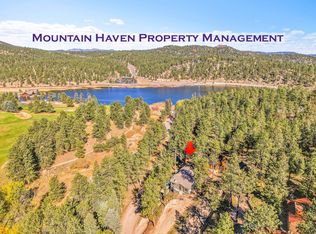**MOVE-IN SPECIAL: Get Half Off Your First Month's Rent
Lease terms are negotiable, making this a fantastic opportunity you won't want to miss. Schedule a viewing today!
Beautiful high-end, fully updated 3 bed / 2 bath home on idyllic Upper Bear Creek Road with creek views.
Fantastic location, 4 Minutes to Evergreen Lake / 6 minutes to Downtown Evergreen / 35 minutes to Denver Union Station. Close to the main roads for commuters but just far enough from the action that it's peaceful.
The photos speak for themselves; this home has a ton of character. Walk into the large living room with a beautiful gas fireplace for the ideal mountain ambiance. The living room is quite spacious and has ample room for setting up the space in a way that is perfect for you. Abundant natural light pours through large, picturesque windows. The kitchen/dining room is incredibly spacious too, beautifully updated, and comes furnished with an oversized custom island and matching buffet table. The primary bedroom has a walk-in closet and an en-suite bathroom that is exceptional. There are two additional bedrooms and a second bathroom with two sinks, and a shower. The laundry room is well designed with additional storage space and functions well as a mudroom. The outdoor space is just as lovely as the home itself. The back deck and hidden garden are nestled in a boulder outcropping. The side deck is surrounded by a small aspen grove. In the spring, summer, and fall this property is lush. Lots of wildlife visitors and bird watching. There is not a fully fenced-in yard. Detached two-car garage with ample storage space.
$3800 + $50 (water & sewer). Pet rent is $30 a pet.
House for rent
$3,800/mo
32114 Upper Bear Creek Rd, Evergreen, CO 80439
3beds
2,200sqft
Price may not include required fees and charges.
Single family residence
Available now
Cats, dogs OK
Ceiling fan
In unit laundry
Garage parking
Fireplace
What's special
Hidden gardenBeautiful gas fireplaceCreek viewsBack deckOversized custom islandAbundant natural lightAdditional bedrooms
- 112 days |
- -- |
- -- |
Travel times
Looking to buy when your lease ends?
Get a special Zillow offer on an account designed to grow your down payment. Save faster with up to a 6% match & an industry leading APY.
Offer exclusive to Foyer+; Terms apply. Details on landing page.
Facts & features
Interior
Bedrooms & bathrooms
- Bedrooms: 3
- Bathrooms: 2
- Full bathrooms: 2
Heating
- Fireplace
Cooling
- Ceiling Fan
Appliances
- Included: Dishwasher, Disposal, Dryer, Microwave, Range, Refrigerator, Washer
- Laundry: In Unit
Features
- Ceiling Fan(s), Double Vanity, Handrails, Storage, View, Walk In Closet, Walk-In Closet(s)
- Flooring: Hardwood, Tile
- Windows: Window Coverings
- Has fireplace: Yes
Interior area
- Total interior livable area: 2,200 sqft
Property
Parking
- Parking features: Garage
- Has garage: Yes
- Details: Contact manager
Features
- Patio & porch: Patio
- Exterior features: Courtyard, Kitchen island, Mirrors, Pet friendly, View Type: View, Walk In Closet
Details
- Parcel number: 5105300026
Construction
Type & style
- Home type: SingleFamily
- Property subtype: Single Family Residence
Utilities & green energy
- Utilities for property: Cable Available
Community & HOA
Community
- Security: Gated Community
Location
- Region: Evergreen
Financial & listing details
- Lease term: Contact For Details
Price history
| Date | Event | Price |
|---|---|---|
| 10/13/2025 | Price change | $3,800-3.8%$2/sqft |
Source: Zillow Rentals | ||
| 8/29/2025 | Price change | $3,950-3.7%$2/sqft |
Source: Zillow Rentals | ||
| 7/9/2025 | Listed for rent | $4,100+2.5%$2/sqft |
Source: Zillow Rentals | ||
| 1/9/2024 | Listing removed | -- |
Source: Zillow Rentals | ||
| 12/9/2023 | Listed for rent | $4,000+8.1%$2/sqft |
Source: Zillow Rentals | ||

