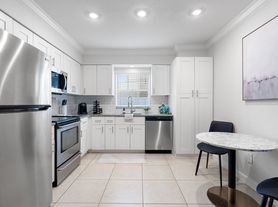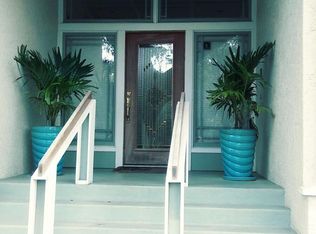One or more photo(s) has been virtually staged. Welcome to this beautifully updated 5th-floor condo offering 2 bedrooms and 2 bathrooms with a split-bedroom layout, facing north with breathtaking views of the Tampa skyline. Located in a highly desirable area close to Hyde Park, SoHo, Downtown Tampa, Bayshore Boulevard, and just minutes from the airport, major highways, shopping, dining, and entertainment. Enjoy peace of mind with guard-gated entry, 24-hour security, and video surveillance. The updated kitchen features newer appliances, stone countertops, and opens seamlessly to the dining area. The spacious primary suite includes a walk-in closet and a private ensuite bathroom. Engineered hardwood flooring and ceramic tile run throughout - NO CARPET! Step out onto your large private balcony to relax and take in the view. Additional features include: Exterior storage closet conveniently located on the same floor and an assigned covered parking space under the building. Parkland offers a resort-style pool, outdoor grilling area, fitness center, and a community room. Zoned for TOP-rated schools. This condo offers the perfect combination of location, comfort, and convenience. Schedule your private showing today!
Condo for rent
$2,495/mo
3211 W Swann Ave UNIT 502, Tampa, FL 33609
2beds
1,032sqft
Price may not include required fees and charges.
Condo
Available now
No pets
Central air
In kitchen laundry
1 Attached garage space parking
Central
What's special
Large private balconyCommunity roomSplit-bedroom layoutNewer appliancesCeramic tileOutdoor grilling areaSpacious primary suite
- 3 days |
- -- |
- -- |
Travel times
Looking to buy when your lease ends?
Consider a first-time homebuyer savings account designed to grow your down payment with up to a 6% match & 3.83% APY.
Facts & features
Interior
Bedrooms & bathrooms
- Bedrooms: 2
- Bathrooms: 2
- Full bathrooms: 2
Heating
- Central
Cooling
- Central Air
Appliances
- Included: Dishwasher, Disposal, Dryer, Microwave, Range, Refrigerator, Washer
- Laundry: In Kitchen, In Unit, Inside
Features
- Cathedral Ceiling(s), Solid Surface Counters, Walk In Closet, Walk-In Closet(s)
Interior area
- Total interior livable area: 1,032 sqft
Video & virtual tour
Property
Parking
- Total spaces: 1
- Parking features: Attached, Covered
- Has attached garage: Yes
- Details: Contact manager
Features
- Stories: 1
- Exterior features: Blinds, Cable included in rent, Cathedral Ceiling(s), Condo Associates, Fitness Center, Floor Covering: Ceramic, Flooring: Ceramic, Gated Community, Gated Community - Guard, Gunite, Heating system: Central, In Kitchen, Inside, Pest Control included in rent, Pets - No, Pool, Sewage included in rent, Solid Surface Counters, Under Building, Walk In Closet, Walk-In Closet(s), Water included in rent
Details
- Parcel number: 1829223MY000000005020A
Construction
Type & style
- Home type: Condo
- Property subtype: Condo
Condition
- Year built: 1985
Utilities & green energy
- Utilities for property: Cable, Sewage, Water
Building
Management
- Pets allowed: No
Community & HOA
Community
- Features: Fitness Center
- Security: Gated Community
HOA
- Amenities included: Fitness Center
Location
- Region: Tampa
Financial & listing details
- Lease term: 12 Months
Price history
| Date | Event | Price |
|---|---|---|
| 10/16/2025 | Listed for rent | $2,495-4%$2/sqft |
Source: Stellar MLS #TB8438657 | ||
| 10/16/2025 | Listing removed | $2,600$3/sqft |
Source: Zillow Rentals | ||
| 10/4/2025 | Listed for rent | $2,600+4%$3/sqft |
Source: Zillow Rentals | ||
| 10/4/2025 | Listing removed | $2,500$2/sqft |
Source: Zillow Rentals | ||
| 9/17/2025 | Listing removed | $322,500$313/sqft |
Source: | ||
Neighborhood: Palma Ceia Pines
There are 2 available units in this apartment building

