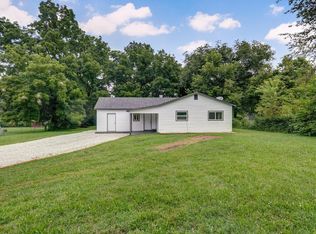Closed
Price Unknown
3211 W State Street, Springfield, MO 65802
2beds
904sqft
Single Family Residence
Built in 1938
0.46 Acres Lot
$152,800 Zestimate®
$--/sqft
$976 Estimated rent
Home value
$152,800
$142,000 - $165,000
$976/mo
Zestimate® history
Loading...
Owner options
Explore your selling options
What's special
Nestled in the heart of Springfield, this completely remodeled charming home offers a perfect blend of comfort, convenience, and style. Boasting a prime location, this home is an ideal haven for those seeking a balance of urban amenities and suburban tranquility. Step inside to discover a welcoming interior featuring two spacious bedrooms and one well-appointed bathroom, providing ample space for relaxation and privacy. The living space and bedrooms are open, bright, and airy, and features new floors, fresh paint, and new windows. The modern kitchen boasts sleek countertops, contemporary appliances, and abundant storage space, making it a perfect setting for culinary endeavors. Outside, a generous backyard awaits, offering an ideal space for entertaining or enjoying moments of tranquility amidst lush surroundings. Whether you're a first-time buyer, a growing family, or an investor, don't miss this opportunity to own a piece of Springfield's allure. Schedule your viewing today and envision the endless possibilities that await in this wonderful home!
Zillow last checked: 8 hours ago
Listing updated: August 02, 2024 at 02:59pm
Listed by:
Wes Litton 417-986-4330,
Keller Williams
Bought with:
Joy Bray, 2015039982
Gateway Real Estate Team LLC
Source: SOMOMLS,MLS#: 60262075
Facts & features
Interior
Bedrooms & bathrooms
- Bedrooms: 2
- Bathrooms: 1
- Full bathrooms: 1
Heating
- Forced Air, Natural Gas
Cooling
- Ceiling Fan(s), Central Air
Appliances
- Included: Dishwasher, Exhaust Fan, Free-Standing Gas Oven, Gas Water Heater
- Laundry: Main Level, W/D Hookup
Features
- High Speed Internet, Walk-In Closet(s)
- Flooring: Engineered Hardwood, Tile
- Windows: Double Pane Windows
- Has basement: No
- Has fireplace: No
Interior area
- Total structure area: 904
- Total interior livable area: 904 sqft
- Finished area above ground: 904
- Finished area below ground: 0
Property
Parking
- Total spaces: 2
- Parking features: Garage Faces Front, Parking Pad
- Garage spaces: 2
- Carport spaces: 1
Features
- Levels: One
- Stories: 1
- Patio & porch: Front Porch, Patio
- Fencing: Chain Link
- Has view: Yes
- View description: City
Lot
- Size: 0.46 Acres
- Dimensions: 1000 x 2000
Details
- Additional structures: Outbuilding
- Parcel number: 881321312020
Construction
Type & style
- Home type: SingleFamily
- Architectural style: Bungalow
- Property subtype: Single Family Residence
Materials
- Wood Siding
- Foundation: Permanent
- Roof: Composition
Condition
- Year built: 1938
Utilities & green energy
- Sewer: Public Sewer
- Water: Public
Community & neighborhood
Location
- Region: Springfield
- Subdivision: Highland Gardens
Other
Other facts
- Listing terms: Cash,Conventional,Exchange,FHA,VA Loan
- Road surface type: Asphalt
Price history
| Date | Event | Price |
|---|---|---|
| 3/26/2024 | Sold | -- |
Source: | ||
| 2/28/2024 | Pending sale | $132,500$147/sqft |
Source: | ||
| 2/27/2024 | Listed for sale | $132,500$147/sqft |
Source: | ||
Public tax history
| Year | Property taxes | Tax assessment |
|---|---|---|
| 2024 | $530 +0.6% | $9,880 |
| 2023 | $527 +19.4% | $9,880 +22.3% |
| 2022 | $441 +0% | $8,080 |
Find assessor info on the county website
Neighborhood: Westside
Nearby schools
GreatSchools rating
- 1/10Westport Elementary SchoolGrades: K-5Distance: 0.4 mi
- 3/10Study Middle SchoolGrades: 6-8Distance: 0.4 mi
- 7/10Central High SchoolGrades: 6-12Distance: 3.2 mi
Schools provided by the listing agent
- Elementary: SGF-Westport
- Middle: SGF-Westport
- High: SGF-Central
Source: SOMOMLS. This data may not be complete. We recommend contacting the local school district to confirm school assignments for this home.
