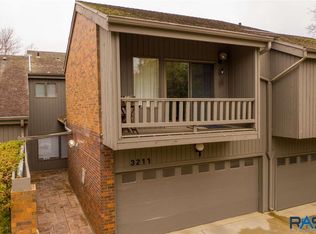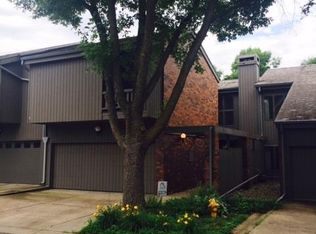Sold for $580,000
$580,000
3211 W Rivers Edge Way, Sioux Falls, SD 57105
3beds
3,005sqft
Townhouse
Built in 1980
9,186.8 Square Feet Lot
$580,200 Zestimate®
$193/sqft
$2,357 Estimated rent
Home value
$580,200
$545,000 - $615,000
$2,357/mo
Zestimate® history
Loading...
Owner options
Explore your selling options
What's special
This striking 3 bedroom, 4 bath Bluffs 2-story WALKOUT sits on a quiet dead-end private drive overlooking a beautiful meadow. The main floor includes a super sharp updated kitchen, a living room w/fireplace, built-ins, and wet bar, an open dining room w/a door to the deck plus a half bath. The second floor includes a stunning spacious primary suite w/a soaring ceiling, private balcony, large walk-in closet as well as a magnificent bath complete w/a tiled walk-in shower, heated floors plus a double vanity. The second bedroom also has its own full bath and balcony plus great closets. The convenient laundry room is on this floor. The walkout lower level leads to a patio and includes a family room, a bedroom, a bath plus a storage room. Shingles were replaced in 2020 and the siding in 2024. HOA is $350/mo and includes a community clubhouse, pool, tennis, pickleball courts, lawn and snow removal, road maintenance and garbage. Centrally located w/awesome views as well as quick access to the bike path, shopping and restaurants. Carefree living at its best!
Zillow last checked: 8 hours ago
Listing updated: July 15, 2025 at 10:00am
Listed by:
Brian Hines 605-336-3600,
AMERI/STAR Real Estate, Inc.,
Colleen M Hines 605-274-7230,
AMERI/STAR Real Estate, Inc.
Bought with:
Jon Sweeter
Source: Realtor Association of the Sioux Empire,MLS#: 22504194
Facts & features
Interior
Bedrooms & bathrooms
- Bedrooms: 3
- Bathrooms: 4
- Full bathrooms: 1
- 3/4 bathrooms: 2
- 1/2 bathrooms: 1
Primary bedroom
- Description: Walk-in clst, walk-in shower, dr to deck
- Level: Upper
- Area: 308
- Dimensions: 14 x 22
Bedroom 2
- Description: Walk-in clst, full bath, dbl clst
- Level: Upper
- Area: 266
- Dimensions: 14 x 19
Bedroom 3
- Description: Single closet
- Level: Basement
- Area: 165
- Dimensions: 11 x 15
Dining room
- Description: View! Open to kitchen, Dr to Deck
- Level: Main
- Area: 168
- Dimensions: 12 x 14
Family room
- Description: WO to stamped concrete patio
- Level: Basement
- Area: 330
- Dimensions: 15 x 22
Kitchen
- Description: Quartz counters, backsplash
- Level: Main
- Area: 190
- Dimensions: 10 x 19
Living room
- Description: FP, Built- ins
- Level: Main
- Area: 286
- Dimensions: 13 x 22
Heating
- Natural Gas, Two or More Units
Cooling
- Multi Units
Appliances
- Included: Dishwasher, Disposal, Dryer, Range, Microwave, Refrigerator, Washer
Features
- Formal Dining Rm, Master Bath, Vaulted Ceiling(s), Wet Bar
- Flooring: Carpet, Heated, Laminate, Tile
- Basement: Full
- Number of fireplaces: 1
- Fireplace features: Gas
Interior area
- Total interior livable area: 3,005 sqft
- Finished area above ground: 2,220
- Finished area below ground: 785
Property
Parking
- Total spaces: 2
- Parking features: Concrete
- Garage spaces: 2
Features
- Levels: Two
- Patio & porch: Front Porch, Deck, Patio
Lot
- Size: 9,186 sqft
- Features: Walk-Out
Details
- Parcel number: 26682
Construction
Type & style
- Home type: Townhouse
- Architectural style: Two Story
- Property subtype: Townhouse
Materials
- Other, Brick
- Roof: Wood
Condition
- Year built: 1980
Utilities & green energy
- Sewer: Public Sewer
- Water: Public
Community & neighborhood
Location
- Region: Sioux Falls
- Subdivision: Bluff's 1st Addn
HOA & financial
HOA
- Has HOA: Yes
- HOA fee: $350 monthly
- Amenities included: Comm Center, Trash, Maintenance Grounds, Pool, Road Maint, Snow Removal, Tennis Court(s)
Other
Other facts
- Listing terms: Cash
Price history
| Date | Event | Price |
|---|---|---|
| 7/14/2025 | Sold | $580,000-0.9%$193/sqft |
Source: | ||
| 6/4/2025 | Listed for sale | $585,000+134%$195/sqft |
Source: | ||
| 8/30/2017 | Sold | $250,000$83/sqft |
Source: | ||
Public tax history
Tax history is unavailable.
Neighborhood: 57105
Nearby schools
GreatSchools rating
- 2/10Laura Wilder Elementary - 31Grades: K-5Distance: 0.7 mi
- 6/10Edison Middle School - 06Grades: 6-8Distance: 1 mi
- 5/10Roosevelt High School - 03Grades: 9-12Distance: 2.1 mi
Schools provided by the listing agent
- Elementary: Laura Wilder ES
- Middle: Edison MS
- High: Roosevelt HS
- District: Sioux Falls
Source: Realtor Association of the Sioux Empire. This data may not be complete. We recommend contacting the local school district to confirm school assignments for this home.
Get pre-qualified for a loan
At Zillow Home Loans, we can pre-qualify you in as little as 5 minutes with no impact to your credit score.An equal housing lender. NMLS #10287.

