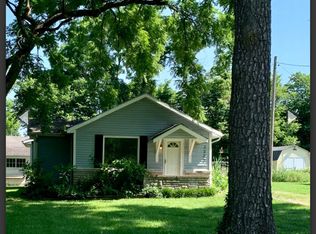Closed
Price Unknown
3211 W Harrison Street, Springfield, MO 65802
3beds
1,568sqft
Single Family Residence
Built in 1993
0.37 Acres Lot
$246,800 Zestimate®
$--/sqft
$1,539 Estimated rent
Home value
$246,800
$225,000 - $271,000
$1,539/mo
Zestimate® history
Loading...
Owner options
Explore your selling options
What's special
Don't miss the opportunity to own this move-in ready home. Redesigned with modern class and function in mind, this home has been completely remodeled and updated with modern fixtures, flooring, countertops and cabinetry. Additional closet space has been added and the newly redesigned bathroom and walk-in closet add the perfect touch to the new master suite. But it doesn't stop there; the windows have all been replaced, the roof is new and barndoors have been added throughout. Enjoy a very large detached garage/shop that has been recently updated with new drywall and lighting that has completely changed the garage. ALL this and a spacious lot on a dead end street within walking distance of Westport Park and School.
Zillow last checked: 8 hours ago
Listing updated: October 13, 2025 at 01:51pm
Listed by:
Mike Powell 417-593-4335,
Investment Realty, Inc.
Bought with:
Kayla Woerman, 2023015667
Cantrell Real Estate
Source: SOMOMLS,MLS#: 60275308
Facts & features
Interior
Bedrooms & bathrooms
- Bedrooms: 3
- Bathrooms: 2
- Full bathrooms: 2
Heating
- Forced Air, Natural Gas
Cooling
- Attic Fan, Ceiling Fan(s), Central Air
Appliances
- Included: Dishwasher, Gas Water Heater, Free-Standing Gas Oven, Microwave
- Laundry: Main Level
Features
- Flooring: Carpet, Tile, Laminate
- Has basement: No
- Attic: Access Only:No Stairs
- Has fireplace: No
Interior area
- Total structure area: 1,568
- Total interior livable area: 1,568 sqft
- Finished area above ground: 1,568
- Finished area below ground: 0
Property
Parking
- Total spaces: 2
- Parking features: Garage Faces Front, Oversized
- Garage spaces: 2
Features
- Levels: One
- Stories: 1
- Patio & porch: Deck
Lot
- Size: 0.37 Acres
- Dimensions: 100 x 160
- Features: Level
Details
- Parcel number: 881321301011
Construction
Type & style
- Home type: SingleFamily
- Architectural style: Ranch
- Property subtype: Single Family Residence
Materials
- HardiPlank Type, Brick
- Foundation: Block, Crawl Space
- Roof: Asphalt
Condition
- Year built: 1993
Utilities & green energy
- Sewer: Public Sewer
- Water: Public
Community & neighborhood
Security
- Security features: Smoke Detector(s)
Location
- Region: Springfield
- Subdivision: Highland Gardens
Other
Other facts
- Listing terms: Cash,VA Loan,FHA,Conventional
- Road surface type: Asphalt
Price history
| Date | Event | Price |
|---|---|---|
| 5/12/2025 | Sold | -- |
Source: | ||
| 3/27/2025 | Pending sale | $244,900$156/sqft |
Source: | ||
| 3/5/2025 | Price change | $244,900-1.6%$156/sqft |
Source: | ||
| 1/1/2025 | Listed for sale | $249,000+99.4%$159/sqft |
Source: | ||
| 1/29/2024 | Sold | -- |
Source: | ||
Public tax history
| Year | Property taxes | Tax assessment |
|---|---|---|
| 2025 | $1,326 +28.7% | $26,620 +38.6% |
| 2024 | $1,031 +0.6% | $19,210 |
| 2023 | $1,025 +5.4% | $19,210 +7.9% |
Find assessor info on the county website
Neighborhood: Westside
Nearby schools
GreatSchools rating
- 1/10Westport Elementary SchoolGrades: K-5Distance: 0.3 mi
- 3/10Study Middle SchoolGrades: 6-8Distance: 0.3 mi
- 7/10Central High SchoolGrades: 6-12Distance: 3.1 mi
Schools provided by the listing agent
- Elementary: SGF-Westport
- Middle: SGF-Westport
- High: SGF-Central
Source: SOMOMLS. This data may not be complete. We recommend contacting the local school district to confirm school assignments for this home.
Sell with ease on Zillow
Get a Zillow Showcase℠ listing at no additional cost and you could sell for —faster.
$246,800
2% more+$4,936
With Zillow Showcase(estimated)$251,736
