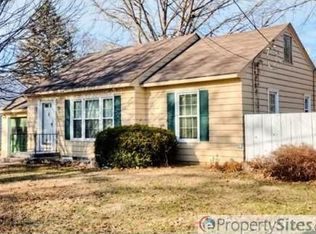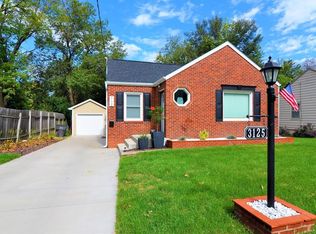Charming Beaverdale Ranch with a 2 car garage on .5 acres! This one has been well maintained and updated along the way. You will love the hardwood floors (refinished in 2015), the built in china cabinets in the dining room, pantry, larger closets, and the updated bathroom and kitchen. Downstairs there is a finished family room and a shop/laundry room/storage area as well. The backyard oasis has a brick patio, firepit, and is lined with lovely, mature trees. Home also has a radon mitigation system already installed and updated electrical. Call today to make this move in ready home yours!
This property is off market, which means it's not currently listed for sale or rent on Zillow. This may be different from what's available on other websites or public sources.

