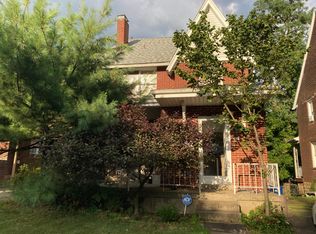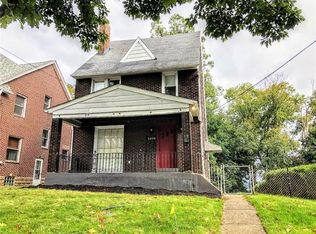Sold for $292,500
$292,500
3211 Shady Avenue Ext, Pittsburgh, PA 15217
3beds
1,403sqft
Single Family Residence
Built in 1931
4,356 Square Feet Lot
$327,100 Zestimate®
$208/sqft
$1,775 Estimated rent
Home value
$327,100
$307,000 - $350,000
$1,775/mo
Zestimate® history
Loading...
Owner options
Explore your selling options
What's special
A 1931 craftsman home in the heart of Squirrel Hill. Large covered front porch perched along a side walked quiet street minutes from everything in the East End. Small front entryway opens directly into the living room with mantled decorative fireplace and a massive floor to ceiling window. Beautifully refinished original hardwood floors in the living and dining room. Mid-century metal kitchen cabinets with a breakfast nook that overlooks the flat back yard overlooking a wooded hillside. Large kitchen footprint has tons of opportunity for future upgrades. Large dining room sits right off the kitchen. Great natural light throughout. Full bath and the three bedrooms on the second floor. Tons of potential on the third floor that can easily be converted into a play room/office. Basement has full height ceilings, tons of storage, crisp clean floors + walls, and ample room for workout/workshop space. 1 car detached garage as well as off street parking for two cars!
Zillow last checked: 8 hours ago
Listing updated: November 05, 2023 at 06:26am
Listed by:
Bobby West 724-601-7874,
COLDWELL BANKER REALTY
Bought with:
Brandon Bronowicz, RS353275
STEINER REALTY INC.
Source: WPMLS,MLS#: 1624441 Originating MLS: West Penn Multi-List
Originating MLS: West Penn Multi-List
Facts & features
Interior
Bedrooms & bathrooms
- Bedrooms: 3
- Bathrooms: 1
- Full bathrooms: 1
Heating
- Gas, Hot Water
Cooling
- Wall/Window Unit(s)
Appliances
- Included: Some Gas Appliances, Dishwasher, Microwave, Refrigerator, Stove
Features
- Flooring: Carpet, Hardwood, Vinyl
- Basement: Full,Walk-Out Access
- Number of fireplaces: 1
- Fireplace features: Decorative
Interior area
- Total structure area: 1,403
- Total interior livable area: 1,403 sqft
Property
Parking
- Total spaces: 1
- Parking features: Detached, Garage
- Has garage: Yes
Features
- Levels: Three Or More
- Stories: 3
- Pool features: None
Lot
- Size: 4,356 sqft
- Dimensions: 110 x 35
Details
- Parcel number: 0088G00057000000
Construction
Type & style
- Home type: SingleFamily
- Architectural style: Colonial,Three Story
- Property subtype: Single Family Residence
Materials
- Brick
Condition
- Resale
- Year built: 1931
Utilities & green energy
- Sewer: Public Sewer
- Water: Public
Community & neighborhood
Community
- Community features: Public Transportation
Location
- Region: Pittsburgh
Price history
| Date | Event | Price |
|---|---|---|
| 11/3/2023 | Sold | $292,500-7.1%$208/sqft |
Source: | ||
| 10/3/2023 | Contingent | $315,000$225/sqft |
Source: | ||
| 9/21/2023 | Price change | $315,000-3.1%$225/sqft |
Source: | ||
| 8/16/2023 | Price change | $325,000-3.7%$232/sqft |
Source: | ||
| 7/24/2023 | Listed for sale | $337,500$241/sqft |
Source: | ||
Public tax history
| Year | Property taxes | Tax assessment |
|---|---|---|
| 2025 | $3,249 +6.8% | $132,000 |
| 2024 | $3,041 +387.1% | $132,000 |
| 2023 | $624 | $132,000 |
Find assessor info on the county website
Neighborhood: Squirrel Hill South
Nearby schools
GreatSchools rating
- 4/10Pittsburgh Minadeo K-5Grades: PK-5Distance: 0.3 mi
- 5/10Pittsburgh Sterrett 6-8Grades: 6-8Distance: 2.1 mi
- 4/10Pittsburgh Allderdice High SchoolGrades: 9-12Distance: 0.7 mi
Schools provided by the listing agent
- District: Pittsburgh
Source: WPMLS. This data may not be complete. We recommend contacting the local school district to confirm school assignments for this home.

Get pre-qualified for a loan
At Zillow Home Loans, we can pre-qualify you in as little as 5 minutes with no impact to your credit score.An equal housing lender. NMLS #10287.

