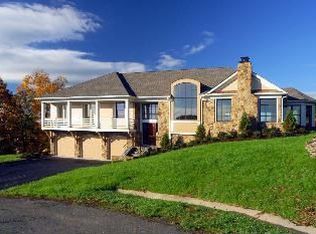Beautiful Brick Georgian built by European Homes, offers 5 bedrooms/4.5baths with two master suites. Chef's kitchen with granite island,commercial grade six burner gas stove with double ovens, stainless dishwasher, refrigerator, double bowl stainless sink and over-sized pantry. Main level hosts a large guest suite, or optional master, beautiful formal living and dining rooms, as well as a large family room with fireplace. Extra large back deck off the family room has a retractable awning, lots of privacy and steps down to a level and fenced backyard. Second floor offers the oversized master suite w/double closets, large master bath with separate shower and jetted tub. Two bedrooms on second level share a jak&jil bath, new carpeting.
This property is off market, which means it's not currently listed for sale or rent on Zillow. This may be different from what's available on other websites or public sources.

