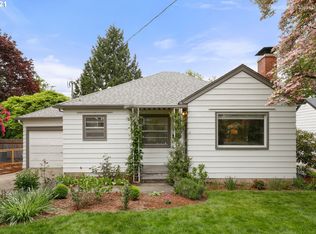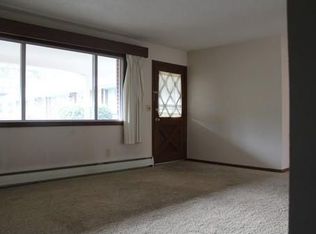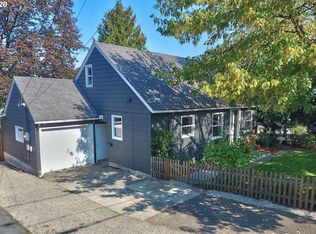Sold
$580,000
3211 SW Primrose St, Portland, OR 97219
3beds
2,055sqft
Residential, Single Family Residence
Built in 1943
8,276.4 Square Feet Lot
$571,000 Zestimate®
$282/sqft
$3,475 Estimated rent
Home value
$571,000
$531,000 - $611,000
$3,475/mo
Zestimate® history
Loading...
Owner options
Explore your selling options
What's special
If you love the charm of a 1943 build but want updated and move-in ready, with a big yard and Southwest Portland convenience…meet your match! Lovingly cared for and maintained, this home brings together thoughtful updates with the character of an 80-year-old home. Freshly painted inside and out in 2025, it has the unique built-ins, quirky touches, and architectural details that make homes of this vintage so special. The kitchen has been refreshed with new quartz countertops, a stainless undermount sink, a microwave hood vent, and a new range. Hardwood floors run through much of the main level, while the finished basement and upstairs loft-style bedroom have durable laminate wood flooring. The main floor bathroom features a new quartz tub surround and tile flooring, and the basement bathroom has been updated as well. Updated lighting, hardware, and fixtures can be found throughout. New furnace in 2020. Outside, a humongous patio provides plenty of space for entertaining, while the .19-acre lot offers pear and persimmon trees, planting beds with trellises in the back, and summer-blooming dahlias in the front. The attached garage adds convenience, and the new fireplace tile, doors and screen give the living space a fresh look. Whether you love cozy evenings by the fire or sunny afternoons in the garden, this home has something waiting for you to discover. [Home Energy Score = 3. HES Report at https://rpt.greenbuildingregistry.com/hes/OR10236714]
Zillow last checked: 8 hours ago
Listing updated: July 11, 2025 at 05:23am
Listed by:
Julie Williams 503-705-5033,
ELEETE Real Estate,
Ginger Gregory 503-333-1390,
ELEETE Real Estate
Bought with:
Alice Chan, 200205114
Alice Chan Homes
Source: RMLS (OR),MLS#: 305002539
Facts & features
Interior
Bedrooms & bathrooms
- Bedrooms: 3
- Bathrooms: 2
- Full bathrooms: 2
- Main level bathrooms: 1
Primary bedroom
- Features: Hardwood Floors, Closet
- Level: Main
- Area: 120
- Dimensions: 12 x 10
Bedroom 2
- Features: Hardwood Floors, Closet
- Level: Main
- Area: 100
- Dimensions: 10 x 10
Bedroom 3
- Features: Closet, Laminate Flooring
- Level: Upper
- Area: 325
- Dimensions: 25 x 13
Dining room
- Features: Builtin Features, Hardwood Floors
- Level: Main
- Area: 90
- Dimensions: 10 x 9
Kitchen
- Features: Builtin Features, Dishwasher, Disposal, Microwave, Free Standing Range, Free Standing Refrigerator, Quartz, Tile Floor
- Level: Main
- Area: 81
- Width: 9
Living room
- Features: Exterior Entry, Fireplace, Hardwood Floors
- Level: Main
- Area: 204
- Dimensions: 17 x 12
Heating
- Forced Air, Fireplace(s)
Cooling
- Window Unit(s)
Appliances
- Included: Dishwasher, Disposal, Free-Standing Range, Free-Standing Refrigerator, Microwave, Range Hood, Stainless Steel Appliance(s), Washer/Dryer, Electric Water Heater
- Laundry: Laundry Room
Features
- Quartz, Sink, Closet, Built-in Features, Tile
- Flooring: Hardwood, Laminate, Tile
- Windows: Storm Window(s), Wood Frames
- Basement: Finished,Partially Finished,Storage Space
- Number of fireplaces: 1
- Fireplace features: Wood Burning
Interior area
- Total structure area: 2,055
- Total interior livable area: 2,055 sqft
Property
Parking
- Total spaces: 1
- Parking features: Driveway, Off Street, RV Boat Storage, Garage Door Opener, Attached
- Attached garage spaces: 1
- Has uncovered spaces: Yes
Accessibility
- Accessibility features: Garage On Main, Main Floor Bedroom Bath, Accessibility
Features
- Stories: 3
- Patio & porch: Patio, Porch
- Exterior features: Garden, Raised Beds, Yard, Exterior Entry
- Fencing: Fenced
- Has view: Yes
- View description: Territorial, Trees/Woods
Lot
- Size: 8,276 sqft
- Features: Gentle Sloping, Sprinkler, SqFt 7000 to 9999
Details
- Additional structures: RVBoatStorage, ToolShed
- Parcel number: R179714
- Other equipment: Irrigation Equipment
Construction
Type & style
- Home type: SingleFamily
- Architectural style: Cottage,Traditional
- Property subtype: Residential, Single Family Residence
Materials
- Cedar, Lap Siding
- Foundation: Slab
- Roof: Composition
Condition
- Resale
- New construction: No
- Year built: 1943
Utilities & green energy
- Gas: Gas
- Sewer: Public Sewer
- Water: Public
Community & neighborhood
Security
- Security features: Security Lights, Fire Sprinkler System
Location
- Region: Portland
- Subdivision: Multnomah - Capitol Hill
Other
Other facts
- Listing terms: Cash,Conventional,FHA,VA Loan
- Road surface type: Paved
Price history
| Date | Event | Price |
|---|---|---|
| 7/10/2025 | Sold | $580,000-1.7%$282/sqft |
Source: | ||
| 6/10/2025 | Pending sale | $589,900$287/sqft |
Source: | ||
| 6/5/2025 | Price change | $589,900-1.7%$287/sqft |
Source: | ||
| 3/19/2025 | Price change | $599,900-4%$292/sqft |
Source: | ||
| 3/13/2025 | Listed for sale | $625,000$304/sqft |
Source: | ||
Public tax history
| Year | Property taxes | Tax assessment |
|---|---|---|
| 2025 | $5,925 +3.7% | $220,100 +3% |
| 2024 | $5,712 +4% | $213,690 +3% |
| 2023 | $5,493 +2.2% | $207,470 +3% |
Find assessor info on the county website
Neighborhood: Multnomah
Nearby schools
GreatSchools rating
- 9/10Capitol Hill Elementary SchoolGrades: K-5Distance: 0.8 mi
- 8/10Jackson Middle SchoolGrades: 6-8Distance: 0.8 mi
- 8/10Ida B. Wells-Barnett High SchoolGrades: 9-12Distance: 1.5 mi
Schools provided by the listing agent
- Elementary: Capitol Hill
- Middle: Jackson
- High: Ida B Wells
Source: RMLS (OR). This data may not be complete. We recommend contacting the local school district to confirm school assignments for this home.
Get a cash offer in 3 minutes
Find out how much your home could sell for in as little as 3 minutes with a no-obligation cash offer.
Estimated market value
$571,000
Get a cash offer in 3 minutes
Find out how much your home could sell for in as little as 3 minutes with a no-obligation cash offer.
Estimated market value
$571,000


