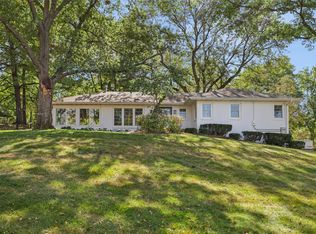Sold for $375,000
$375,000
3211 SW 33rd St, Des Moines, IA 50321
3beds
2,040sqft
Single Family Residence
Built in 1991
0.5 Acres Lot
$373,400 Zestimate®
$184/sqft
$2,376 Estimated rent
Home value
$373,400
$347,000 - $400,000
$2,376/mo
Zestimate® history
Loading...
Owner options
Explore your selling options
What's special
If you're seeking a private & serene retreat, this ranch home is a must-see! Nestled on half an acre & backing to lush trees, this one-owner home offers a peaceful haven. Immaculately maintained, it features high ceilings in the main living area, and newer sliding doors leading out to an oversized deck. Here, you can entertain family & friends or simply relax and enjoy the beautiful view of your back yard while listening to the birds & watching the wildlife. Inside, the spacious living room welcomes you with a cozy fireplace, and flexible space that can accommodate a formal dining area or a comfortable sitting nook. The expansive kitchen features a center island, built-in oven, and a dining area w/room for another table. The open floor plan is inviting, with an airy staircase leading to a huge, finished lower level. This versatile space offers endless possibilities—whether it's a game rm, family rm, hobby area, or anything else you desire. Additionally, there's a nonconforming bedroom & ample storage space in the unfinished areas. Updates include newer exterior paint, newer driveway with extended concrete are for additional parking, landscaping surrounding the exterior of the home, some updated windows, new slider to the deck, & a new deck. The roof & gutters have also been replaced within the last 10 years, ensuring peace of mind for years to come. This gem is in a great location, just minutes to Gray’s Lake, Valley Junction area, the airport, downtown & Wakonda Golf Course.
Zillow last checked: 8 hours ago
Listing updated: November 05, 2024 at 07:08am
Listed by:
LUCREZIA MOORE 515-710-1247,
Iowa Realty Mills Crossing
Bought with:
Webber, Meredith
Coldwell Banker Mid-America
Julie Baudler
Coldwell Banker Mid-America
Source: DMMLS,MLS#: 700879
Facts & features
Interior
Bedrooms & bathrooms
- Bedrooms: 3
- Bathrooms: 2
- Full bathrooms: 2
- Main level bedrooms: 3
Heating
- Forced Air, Gas, Natural Gas
Cooling
- Central Air
Appliances
- Included: Built-In Oven, Cooktop, Dryer, Dishwasher, Microwave, Refrigerator, Washer
- Laundry: Main Level
Features
- Central Vacuum, Dining Area, Separate/Formal Dining Room, Eat-in Kitchen, Window Treatments
- Flooring: Carpet, Hardwood
- Basement: Egress Windows,Finished
- Number of fireplaces: 1
- Fireplace features: Gas Log
Interior area
- Total structure area: 2,040
- Total interior livable area: 2,040 sqft
- Finished area below ground: 1,400
Property
Parking
- Total spaces: 2
- Parking features: Attached, Garage, Two Car Garage
- Attached garage spaces: 2
Features
- Patio & porch: Deck
- Exterior features: Deck
Lot
- Size: 0.50 Acres
- Dimensions: 84.5 x 260.5
- Features: Rectangular Lot
Details
- Parcel number: 01004113501000
- Zoning: RES
Construction
Type & style
- Home type: SingleFamily
- Architectural style: Ranch
- Property subtype: Single Family Residence
Materials
- Brick, See Remarks
- Foundation: Poured
- Roof: Asphalt,Shingle
Condition
- Year built: 1991
Utilities & green energy
- Sewer: Public Sewer
- Water: Public
Community & neighborhood
Security
- Security features: Security System, Smoke Detector(s)
Location
- Region: Des Moines
Other
Other facts
- Listing terms: Cash,Conventional,FHA,VA Loan
- Road surface type: Concrete
Price history
| Date | Event | Price |
|---|---|---|
| 11/1/2024 | Sold | $375,000-2.6%$184/sqft |
Source: | ||
| 9/26/2024 | Pending sale | $385,000$189/sqft |
Source: | ||
| 8/30/2024 | Price change | $385,000-6.1%$189/sqft |
Source: | ||
| 8/13/2024 | Listed for sale | $410,000$201/sqft |
Source: | ||
Public tax history
| Year | Property taxes | Tax assessment |
|---|---|---|
| 2024 | $8,114 +7% | $429,900 |
| 2023 | $7,580 +0.8% | $429,900 +30.1% |
| 2022 | $7,520 +0.2% | $330,500 |
Find assessor info on the county website
Neighborhood: Southwestern Hills
Nearby schools
GreatSchools rating
- 3/10Jefferson Elementary SchoolGrades: K-5Distance: 0.7 mi
- 3/10Brody Middle SchoolGrades: 6-8Distance: 0.5 mi
- 1/10Lincoln High SchoolGrades: 9-12Distance: 1.8 mi
Schools provided by the listing agent
- District: Des Moines Independent
Source: DMMLS. This data may not be complete. We recommend contacting the local school district to confirm school assignments for this home.
Get pre-qualified for a loan
At Zillow Home Loans, we can pre-qualify you in as little as 5 minutes with no impact to your credit score.An equal housing lender. NMLS #10287.
