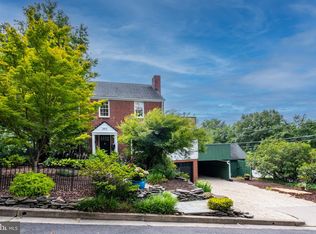4 Bed / 2.5 bath home available NOW at 3211 South Glebe Road, Arington, VA 22202. Stunning house with open-concept layout, modern kitchen, garage parking, gas fireplace, and hardwood flooring throughout. Renovated in 2020. Located near Crystal City and Pentagon City with easy access to shops, parks, and public transit. IN-PERSON TOURS AVAILABLE - ONLINE APPLICATION - PLEASE INQUIRE! Just 1.5 miles from Pentagon City and Crystal City or 5 miles from DC! Perfect for a family or young professionals living and working in the surrounding area. Attached basement unit has 1 large bedroom, 1 full bath, and extra washer + dryer unit. Easily access the basement through a separate side entrance with a private walkway. Perfect as an extra office, room for guests, or additional extra private room. Plenty of parking available! Attached garage can fit 1 car, and the private lot in front can fit as many as 4 cars. Entertain guests easily with a cozy gas fireplace at a click of a button and host in the large back yard. Located in Arlington across from the Four Mile Run river--great for a scenic jog/walk. Within 5 minutes drive to Pentagon City, Crystal City, and National Landing. For daily essentials, you're just a short drive from Potomac Yard Center. Commuting is a breeze with close proximity to major highways and the Crystal City Metro Station, connecting you effortlessly to the entire D.C. metropolitan area. 12-month lease preferred. Pets accepted on a case-by-case basis with a fee. Tenant responsible for all utilities. Garage parking. Washer and dryer in-unit. Vouchers are accepted. Apply online in 10 minutes! Please reach out with any questions and we'll be happy to speak with you! Attached Parking Garage Parking Heating In Unit Laundry Laundry On Site Lease12 Month On Site Parking Washer Dryer In Unit Washer/Dryer In Unit
This property is off market, which means it's not currently listed for sale or rent on Zillow. This may be different from what's available on other websites or public sources.
