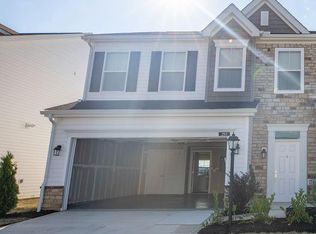For Rent | 3211 Rossmore Circle, Powell, OH 43065
3-Bedroom 2nd-Floor Ranch Condo in Kinsale Village
Spacious and well-maintained, this "Hawthorne" floor plan offers 1,969 square feet of single-level living in Powell's desirable Kinsale Village community. This second-floor end-unit condo features 3 large bedrooms, 2 full bathrooms, and a bonus den/office, perfect for working from home or added flexibility.
The open-concept layout includes a large great room with access to a covered balcony, allowing you to enjoy fresh air rain or shine. Carpet runs throughout the main living areas and bedrooms, with tile in the kitchen and bathrooms. The kitchen includes stainless steel appliances, a large walk-in pantry, and plenty of cabinet space, along with laminate countertops with a marble-look finish.
Property Features:
1,969 sq ft
3 bedrooms, 2 full bathrooms
Bonus den/office
Kitchen with gas range, pantry, and stainless steel appliances
Covered balcony for enjoying fresh air year-round
Laundry room with washer and dryer included
2-car attached garage with interior entry
10' ceilings and 8' paneled doors throughout
Located in Olentangy Schools, across from Liberty High School
Community Amenities:
Clubhouse
Pool
Fitness center
Access to walking and biking paths
Lease Terms:
Tenant pays all utilities
No smoking
No pets
This condo is clean, spacious, and ready for move-in. Conveniently located near schools, shopping, and parks.
Lease Terms:
12 month minimum preferred 2 years
Tenant responsible for all utilities
No smoking
No Pets
Apartment for rent
Accepts Zillow applications
$2,399/mo
3211 Rossmore Cir, Powell, OH 43065
3beds
1,969sqft
Price is base rent and doesn't include required fees.
Apartment
Available now
Cats, small dogs OK
Central air
In unit laundry
Attached garage parking
Forced air
What's special
Covered balconyOpen-concept layoutStainless steel appliancesLarge great roomLaundry roomLarge walk-in pantry
- 15 days
- on Zillow |
- -- |
- -- |
Learn more about the building:
Travel times
Facts & features
Interior
Bedrooms & bathrooms
- Bedrooms: 3
- Bathrooms: 2
- Full bathrooms: 2
Heating
- Forced Air
Cooling
- Central Air
Appliances
- Included: Dishwasher, Dryer, Freezer, Microwave, Oven, Refrigerator, Washer
- Laundry: In Unit
Features
- Flooring: Carpet, Tile
Interior area
- Total interior livable area: 1,969 sqft
Video & virtual tour
Property
Parking
- Parking features: Attached
- Has attached garage: Yes
- Details: Contact manager
Features
- Exterior features: 3 bedrooms, 2 full bathrooms, Access to walking and biking paths, Balcony, Conveniently located near schools, shopping, and parks., Heating system: Forced Air, Located in Olentangy Schools, across from Liberty High School, No Utilities included in rent
Details
- Parcel number: 31921001045618
Construction
Type & style
- Home type: Apartment
- Property subtype: Apartment
Building
Management
- Pets allowed: Yes
Community & HOA
Community
- Features: Clubhouse, Fitness Center, Pool
HOA
- Amenities included: Fitness Center, Pool
Location
- Region: Powell
Financial & listing details
- Lease term: 1 Year
Price history
| Date | Event | Price |
|---|---|---|
| 4/11/2025 | Listed for rent | $2,399+2.1%$1/sqft |
Source: Zillow Rentals | ||
| 4/10/2025 | Listing removed | $2,349$1/sqft |
Source: Zillow Rentals | ||
| 4/3/2025 | Price change | $2,349-2.1%$1/sqft |
Source: Zillow Rentals | ||
| 3/14/2025 | Listed for rent | $2,399+11.6%$1/sqft |
Source: Zillow Rentals | ||
| 2/28/2021 | Listing removed | -- |
Source: Owner | ||
Neighborhood: 43065
There are 3 available units in this apartment building
![[object Object]](https://photos.zillowstatic.com/fp/7a6588dacd94b626b0b54c4c1b0e6993-p_i.jpg)
