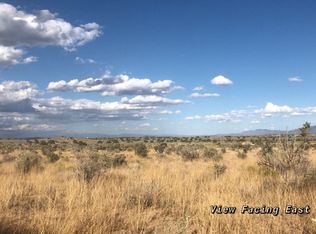Sold
Price Unknown
3211 Palmyra Ct NE, Rio Rancho, NM 87144
4beds
2,211sqft
Single Family Residence
Built in 2023
0.5 Acres Lot
$568,500 Zestimate®
$--/sqft
$2,869 Estimated rent
Home value
$568,500
$540,000 - $603,000
$2,869/mo
Zestimate® history
Loading...
Owner options
Explore your selling options
What's special
Beautiful 2211 floorplan featuring 4 well appointed bedrooms, open kitchen/living concept, granite tops in kitchen, 2x6 construction, synthetic stucco, Stainless appliance package, soft close cabinets, farm sink, gas fireplace, covered patio with gas stub, master suite with large walk in closet, 3 car garage and much more.. Come to compare.. With other builders everything seems to be an upgrade. This home comes packed with upgrades and value.. Seller also offers 2/10 warranty.. Estimated completion date is 8/31/23
Zillow last checked: 8 hours ago
Listing updated: February 04, 2026 at 07:52am
Listed by:
Michael J. Telles 505-459-8348,
Coldwell Banker Legacy
Bought with:
Ashley E Martinez, 53242
Barker Realty LLC
Source: SWMLS,MLS#: 1037347
Facts & features
Interior
Bedrooms & bathrooms
- Bedrooms: 4
- Bathrooms: 3
- Full bathrooms: 1
- 3/4 bathrooms: 1
- 1/2 bathrooms: 1
Primary bedroom
- Level: Main
- Area: 240
- Dimensions: 16 x 15
Kitchen
- Level: Main
- Area: 120
- Dimensions: 15 x 8
Living room
- Level: Main
- Area: 285
- Dimensions: 19 x 15
Heating
- Central, Forced Air
Cooling
- Central Air
Appliances
- Included: Dishwasher, Free-Standing Gas Range, Disposal, Refrigerator
- Laundry: Washer Hookup, Electric Dryer Hookup, Gas Dryer Hookup
Features
- Ceiling Fan(s), Dual Sinks, Living/Dining Room, Main Level Primary, Pantry, Shower Only, Separate Shower, Walk-In Closet(s)
- Flooring: Carpet, Tile
- Windows: Double Pane Windows, Insulated Windows
- Has basement: No
- Number of fireplaces: 1
- Fireplace features: Custom
Interior area
- Total structure area: 2,211
- Total interior livable area: 2,211 sqft
Property
Parking
- Total spaces: 3
- Parking features: Attached, Garage, Oversized
- Attached garage spaces: 3
Accessibility
- Accessibility features: None
Features
- Levels: One
- Stories: 1
- Patio & porch: Covered, Patio
- Exterior features: Private Yard
Lot
- Size: 0.50 Acres
- Features: Cul-De-Sac, Landscaped
Details
- Parcel number: 1016073481262
- Zoning description: R-1
Construction
Type & style
- Home type: SingleFamily
- Property subtype: Single Family Residence
Materials
- Frame, Synthetic Stucco
- Roof: Metal
Condition
- New Construction
- New construction: Yes
- Year built: 2023
Details
- Builder name: Jul Homes Llc
Utilities & green energy
- Sewer: Public Sewer
- Water: Public
- Utilities for property: Electricity Connected, Natural Gas Connected, Sewer Connected, Underground Utilities, Water Connected
Green energy
- Energy generation: None
Community & neighborhood
Location
- Region: Rio Rancho
- Subdivision: Vista Entrada
Other
Other facts
- Listing terms: Cash,Conventional,FHA,VA Loan
Price history
| Date | Event | Price |
|---|---|---|
| 9/1/2023 | Sold | -- |
Source: | ||
| 7/21/2023 | Pending sale | $469,900$213/sqft |
Source: | ||
| 7/12/2023 | Listed for sale | $469,900$213/sqft |
Source: | ||
| 7/10/2023 | Pending sale | $469,900$213/sqft |
Source: | ||
| 7/3/2023 | Listed for sale | $469,900+526.5%$213/sqft |
Source: | ||
Public tax history
| Year | Property taxes | Tax assessment |
|---|---|---|
| 2025 | $6,617 -6.9% | $189,616 -3.8% |
| 2024 | $7,107 +540.1% | $197,207 +639.5% |
| 2023 | $1,110 +7.2% | $26,667 +7.4% |
Find assessor info on the county website
Neighborhood: 87144
Nearby schools
GreatSchools rating
- 6/10Sandia Vista Elementary SchoolGrades: PK-5Distance: 0.6 mi
- 8/10Mountain View Middle SchoolGrades: 6-8Distance: 1.4 mi
- 7/10V Sue Cleveland High SchoolGrades: 9-12Distance: 2.2 mi
Schools provided by the listing agent
- High: V. Sue Cleveland
Source: SWMLS. This data may not be complete. We recommend contacting the local school district to confirm school assignments for this home.
Get a cash offer in 3 minutes
Find out how much your home could sell for in as little as 3 minutes with a no-obligation cash offer.
Estimated market value$568,500
Get a cash offer in 3 minutes
Find out how much your home could sell for in as little as 3 minutes with a no-obligation cash offer.
Estimated market value
$568,500
