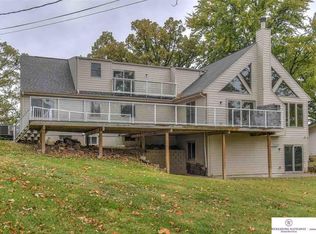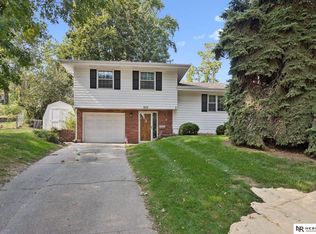Sold for $435,000 on 04/08/25
$435,000
3211 Paddock Rd, Omaha, NE 68124
4beds
2,455sqft
Single Family Residence
Built in 1962
0.34 Acres Lot
$437,500 Zestimate®
$177/sqft
$2,460 Estimated rent
Maximize your home sale
Get more eyes on your listing so you can sell faster and for more.
Home value
$437,500
$411,000 - $468,000
$2,460/mo
Zestimate® history
Loading...
Owner options
Explore your selling options
What's special
OPEN Saturday March 8th 12-2p & Sunday March 9th 1-3pm. Stunning and totally remodeled true ranch in District 66 on mature 1/3 acre west facing lot. Inviting and comfortable defines the entire house starting w/ the open concept ideal for every day living and entertaining! Quartz counters, high end appliances & LVP flooring, new cabinetry,,,you name it, this home has it! Hard to find main flr laundry/mud room for added everyday convenience & function! All bathrooms renovated with high end finishes. HUGE lower level with 2nd finished area & massive 4th br. Flat, fenced backyard with large covered patio perfect for kids, dogs & enjoying the mature yard. High efficient hvac, breakers, newer water heater & windows to round out just some of the amazing features of this home. Expect to be impressed!
Zillow last checked: 8 hours ago
Listing updated: April 10, 2025 at 07:48am
Listed by:
Todd Bartusek 402-215-7383,
BHHS Ambassador Real Estate
Bought with:
Heather Starmer, 20090165
BHHS Ambassador Real Estate
Source: GPRMLS,MLS#: 22502347
Facts & features
Interior
Bedrooms & bathrooms
- Bedrooms: 4
- Bathrooms: 3
- Full bathrooms: 1
- 3/4 bathrooms: 2
- Main level bathrooms: 2
Primary bedroom
- Features: Wall/Wall Carpeting, Ceiling Fan(s)
- Level: Main
- Area: 160.8
- Dimensions: 13.4 x 12
Bedroom 2
- Features: Wall/Wall Carpeting, Ceiling Fan(s)
- Level: Main
- Area: 117
- Dimensions: 13 x 9
Bedroom 3
- Features: Wall/Wall Carpeting, Ceiling Fan(s)
- Level: Main
- Area: 131.04
- Dimensions: 12.6 x 10.4
Bedroom 4
- Features: Wall/Wall Carpeting, Walk-In Closet(s)
- Level: Basement
- Area: 211.56
- Dimensions: 16.4 x 12.9
Primary bathroom
- Features: 3/4
Family room
- Features: Luxury Vinyl Plank
- Level: Main
- Area: 236.91
- Dimensions: 14.9 x 15.9
Kitchen
- Features: Pantry, Luxury Vinyl Plank
- Level: Main
- Area: 262.2
- Dimensions: 23 x 11.4
Basement
- Area: 11632
Office
- Features: Luxury Vinyl Plank
- Level: Main
- Area: 99.2
- Dimensions: 12.4 x 8
Heating
- Natural Gas, Forced Air
Cooling
- Central Air
Appliances
- Included: Range, Oven, Refrigerator, Dishwasher, Microwave
Features
- Basement: Partially Finished
- Number of fireplaces: 1
Interior area
- Total structure area: 2,455
- Total interior livable area: 2,455 sqft
- Finished area above ground: 1,632
- Finished area below ground: 823
Property
Parking
- Total spaces: 2
- Parking features: Attached
- Attached garage spaces: 2
Features
- Patio & porch: Covered Deck
- Fencing: Chain Link
Lot
- Size: 0.34 Acres
- Dimensions: 135 x 95
- Features: Over 1/4 up to 1/2 Acre, City Lot
Details
- Parcel number: 2523880663
Construction
Type & style
- Home type: SingleFamily
- Architectural style: Ranch
- Property subtype: Single Family Residence
Materials
- Vinyl Siding
- Foundation: Block
- Roof: Composition
Condition
- Not New and NOT a Model
- New construction: No
- Year built: 1962
Utilities & green energy
- Sewer: Public Sewer
- Water: Public
Community & neighborhood
Location
- Region: Omaha
- Subdivision: Westridge
Other
Other facts
- Listing terms: VA Loan,FHA,Conventional,Cash
- Ownership: Fee Simple
Price history
| Date | Event | Price |
|---|---|---|
| 4/8/2025 | Sold | $435,000-2.2%$177/sqft |
Source: | ||
| 3/10/2025 | Pending sale | $444,900$181/sqft |
Source: | ||
| 1/27/2025 | Price change | $444,900-2.4%$181/sqft |
Source: | ||
| 11/15/2024 | Price change | $455,900-5%$186/sqft |
Source: | ||
| 10/24/2024 | Listed for sale | $479,900+54.8%$195/sqft |
Source: | ||
Public tax history
| Year | Property taxes | Tax assessment |
|---|---|---|
| 2024 | $5,592 -19.6% | $341,000 |
| 2023 | $6,955 +14.1% | $341,000 +22.5% |
| 2022 | $6,094 -1.3% | $278,400 |
Find assessor info on the county website
Neighborhood: 68124
Nearby schools
GreatSchools rating
- 7/10Paddock Road Elementary SchoolGrades: PK-6Distance: 0.2 mi
- 7/10Westside Middle SchoolGrades: 7-8Distance: 0.7 mi
- 4/10Westside High SchoolGrades: 9-12Distance: 1.3 mi
Schools provided by the listing agent
- Elementary: Paddock Road
- Middle: Westside
- High: Westside
- District: Westside
Source: GPRMLS. This data may not be complete. We recommend contacting the local school district to confirm school assignments for this home.

Get pre-qualified for a loan
At Zillow Home Loans, we can pre-qualify you in as little as 5 minutes with no impact to your credit score.An equal housing lender. NMLS #10287.
Sell for more on Zillow
Get a free Zillow Showcase℠ listing and you could sell for .
$437,500
2% more+ $8,750
With Zillow Showcase(estimated)
$446,250
