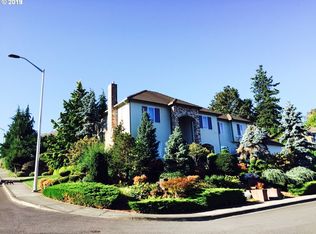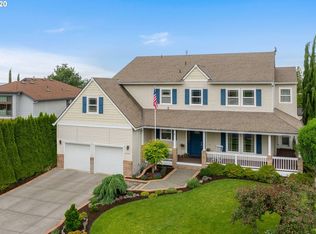Beautiful neighborhood of upscale homes on large lots-close to Golf course-airport-trails! Gorgeous curb appeal-Mt St Helens View. Soaring vaults-Wall of windows looking out on private deck-Tterritorial view-Gas fireplace. Kitchen greatroom has hardwoods & eat bar. Dining has extra big slider that opens to huge private deck w/gas BBQ & beautifully landscaped yard. Master suite-glass shower-jet tub. 3 car garage! 800SF dry crawl space
This property is off market, which means it's not currently listed for sale or rent on Zillow. This may be different from what's available on other websites or public sources.

