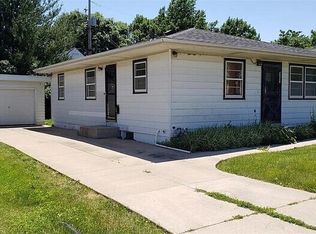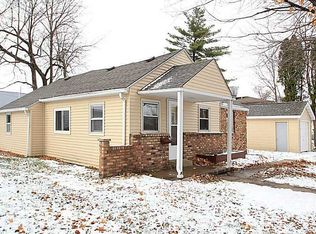This home is conveniently located off Mt.Vernon Rd, walking distance to shopping and restaurants. This home offers 3 bedrooms and 2 full baths. All new carpet in the living room and bedrooms and LVP in the kitchen and bathrooms. New bath vanity, stools, and shower. Open floor plan concept, lots of cabinet space in the eat-in kitchen, and a nice sized living area with lots of natural light. The lower level is being finished with vinyl flooring (working on flooring now) and has a full bathroom with a new shower and laundry hook-ups. Low maintenance yard with a detached 2 car over sized garage which would be ideal for a workshop, neighbors only on one side, and tall bushes flank the other side of the property. Prefer no pets please.
This property is off market, which means it's not currently listed for sale or rent on Zillow. This may be different from what's available on other websites or public sources.


