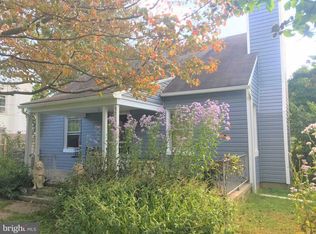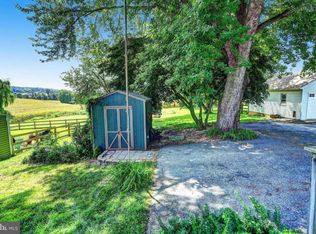HEREFORD ZONE. Charming, tastefully updated, light filled Cape Cod with 2 car garage. Enclosed front porch/sun room leads to dining room with decorative fireplace and built-in hutch. Gourmet kitchen features stainless steel appliances, gas stove, quartz counter tops and farmhouse sink. Spacious master bedroom with adjacent office/nursery on upper level. Hardwood and tile flooring through out home. Huge recreation room in finished lower level. Large mudroom with built-ins leads to back porch and patio...perfect for relaxing and watching breathtaking sunsets. Level rear yard backs up to farm. New roof 2018, new washer and dryer 2021.
This property is off market, which means it's not currently listed for sale or rent on Zillow. This may be different from what's available on other websites or public sources.

