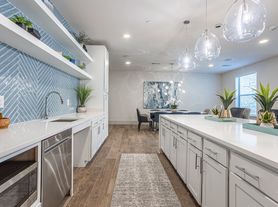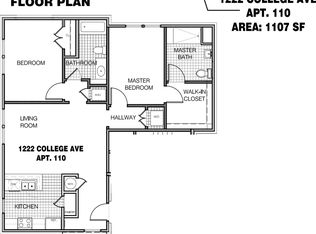There is a requirement of $1,995 security deposit for this UNFURNISHED rental home in Fort Worth near Mighty Uplift Charter school, 3 exits from the Hospital District & Downtown Fort Worth.
CAN ALSO BE MADE AVAILABLE as a FURNISHED SHORT/MID TERM RENTAL for traveling healthcare professionals, and insurance temporary housing needs.
NOT SECTION 8 ELIGIBLE.
NOT FOR SALE
LOCATION, LOCATION, LOCATION!!
*Mighty Uplift Charter school walking distance away.
*New Walmart and shopping area less than half a mile away.
*3 exits from downtown Fort Worth.
*4 miles (10 minutes drive) to JPS Hospital
* Family-oriented, stable neighborhood.
Completely rehabbed from studs up with a custom designed interior and new - plumbing, electrical, HVAC, bathrooms, kitchen, flooring, windows, light fixtures, appliances, drywall, paint, siding, etc.
Brand new, custom designed home on the inside. Lots of built-ins, and storage. Master Suite has its own large walk-in closet. The bedroom opens up through a French door to a patio in the back, with a view of the large backyard.
Entrance Foyer has a lighted entrance niche, a reading corner with a built in seat and book shelves., and a coat closet.
Living room has a built in TV alcove, and audio/video built in shelves.
Dining room with its picture window, and lighted shelving in a corner opens up to a pass through dining counter shared with the kitchen. Refrigerator enclosure in the Kitchen has decorative shelving on its outer wall with track light highlighting everything on the shelves.
Kitchen has stainless steel appliances, wall cabinets with glass fronts, and beautiful custom cabinetry.
Laundry Room and pantry are combined with an exterior door leading to the backyard.
2 bedrooms are connected with a passage that has a linen closet, and a bathroom with a stand-up shower.
New Electrical,
All windows in the house are brand new low-e ones.
New doors,new light fixtures,
New sub floors, with new tiles flooring in the common areas, and LVP flooring in all the bedrooms.
If you have questions, you can ask.
These are the general outlined Minimum Qualifications:
- NO criminal record
- NO SMOKING inside the house
- NO EVICTIONS/ NO DISMISSED OR APPEALED EVICTIONS
- NO UNPAID RENTAL DEBTS
- Two years of verifiable consistent income.
- Currently employed, or self-employed with verifiable income
- 1st time renters are ok if Income + Credit is sufficient
- Rent to income ratio 1:3. That means a minimum monthly take-home household income of $6,000
- SECURITY DEPOSIT: $1,995
- So you'll need the security deposit + 1st month's rent to start the lease. So you have to have $3,990 in hand to start the lease.
- MONTHLY RENT is $1,995/month
- Utilities: NOT INCLUDED
- Pets (ONLY small dogs , or cats) may be allowed for a non-refundable fees
House for rent
$1,995/mo
3211 Montague St, Fort Worth, TX 76119
3beds
1,460sqft
Price may not include required fees and charges.
Single family residence
Available now
Cats, small dogs OK
Central air, ceiling fan
Hookups laundry
Off street parking
Heat pump
What's special
New doorsNew light fixturesLots of built-insLarge backyardStainless steel appliancesBuilt in tv alcoveLvp flooring
- 29 days |
- -- |
- -- |
Travel times
Looking to buy when your lease ends?
Consider a first-time homebuyer savings account designed to grow your down payment with up to a 6% match & a competitive APY.
Facts & features
Interior
Bedrooms & bathrooms
- Bedrooms: 3
- Bathrooms: 2
- Full bathrooms: 2
Rooms
- Room types: Breakfast Nook, Dining Room, Family Room, Master Bath
Heating
- Heat Pump
Cooling
- Central Air, Ceiling Fan
Appliances
- Included: Dishwasher, Microwave, Oven, Range Oven, Refrigerator, WD Hookup
- Laundry: Hookups
Features
- Ceiling Fan(s), WD Hookup, Walk In Closet, Walk-In Closet(s)
- Flooring: Tile
- Windows: Double Pane Windows
Interior area
- Total interior livable area: 1,460 sqft
Property
Parking
- Parking features: Off Street
- Details: Contact manager
Features
- Patio & porch: Porch
- Exterior features: Cement / Concrete, Central Heating/AC, Granite countertop, Lawn, Living room, Stainless steel appliances, Stone, Walk In Closet
- Fencing: Fenced Yard
Lot
- Features: Near Public Transit
Details
- Parcel number: 01644467
Construction
Type & style
- Home type: SingleFamily
- Property subtype: Single Family Residence
Community & HOA
Location
- Region: Fort Worth
Financial & listing details
- Lease term: 1 Year
Price history
| Date | Event | Price |
|---|---|---|
| 10/26/2025 | Listed for rent | $1,995+0.3%$1/sqft |
Source: Zillow Rentals | ||
| 10/13/2025 | Listing removed | $1,990$1/sqft |
Source: Zillow Rentals | ||
| 9/5/2025 | Listed for rent | $1,990-2.9%$1/sqft |
Source: Zillow Rentals | ||
| 9/4/2025 | Listing removed | $2,050$1/sqft |
Source: Zillow Rentals | ||
| 8/14/2025 | Listed for rent | $2,050-4.7%$1/sqft |
Source: Zillow Rentals | ||

