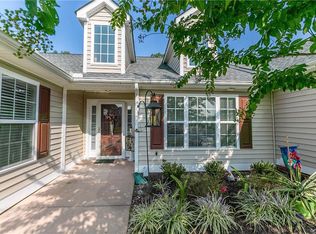Sold for $319,950 on 04/28/25
$319,950
3211 Kennington Park Rd, Aylett, VA 23009
2beds
1,537sqft
Townhouse, Single Family Residence
Built in 2013
4,586.87 Square Feet Lot
$325,700 Zestimate®
$208/sqft
$1,929 Estimated rent
Home value
$325,700
Estimated sales range
Not available
$1,929/mo
Zestimate® history
Loading...
Owner options
Explore your selling options
What's special
Carriage home nestled in the well planned community, Kennington. Open concept family room beams with natural light throughout and features vaulted ceilings, hardwood floors & gas fireplace. Spacious kitchen with hardwood floors, breakfast bar, ample cabinet space, stainless steel appliances, pantry, recessed lighting and dining area also, with hardwood floors. FIRST floor Owner's suite with walk-in closet and ensuite bathroom. An additional Guest room on the first floor with adjacent full bathroom. Other amazing features include landscaped yard, 2 car attached garage. Unit backs up to a wood for private patio enjoyment. Amazing community with fantastic amenities & conveniently located to shopping, dining, major highways and a short drive to the city or River.
Zillow last checked: 8 hours ago
Listing updated: April 29, 2025 at 11:49am
Listed by:
David Berberich 804-514-3135,
Hometown Realty
Bought with:
Teresa Whitaker, 0225188511
Long & Foster REALTORS
Source: CVRMLS,MLS#: 2503504 Originating MLS: Central Virginia Regional MLS
Originating MLS: Central Virginia Regional MLS
Facts & features
Interior
Bedrooms & bathrooms
- Bedrooms: 2
- Bathrooms: 2
- Full bathrooms: 2
Primary bedroom
- Description: Walk-in Closet, Private bath
- Level: First
- Dimensions: 0 x 0
Bedroom 2
- Description: Closet
- Level: First
- Dimensions: 0 x 0
Dining room
- Description: Hardwood Floors, open floor plan
- Level: First
- Dimensions: 0 x 0
Family room
- Description: Hardwood Floors, Gas Fireplace, open floor plan
- Level: First
- Dimensions: 0 x 0
Foyer
- Description: Hardwood Floors
- Level: First
- Dimensions: 0 x 0
Other
- Description: Tub & Shower
- Level: First
Kitchen
- Description: Hardwood Floors, Breakfast Bar, open floor plan
- Level: First
- Dimensions: 0 x 0
Heating
- Heat Pump, Natural Gas
Cooling
- Central Air
Appliances
- Included: Dishwasher, Exhaust Fan, Electric Cooking, Disposal, Gas Water Heater, Microwave
Features
- Ceiling Fan(s), Dining Area, Double Vanity, Fireplace, Bath in Primary Bedroom, Main Level Primary, Pantry, Recessed Lighting, Solid Surface Counters, Cable TV, Walk-In Closet(s)
- Flooring: Bamboo, Laminate, Partially Carpeted, Vinyl
- Has basement: No
- Attic: Access Only
- Number of fireplaces: 1
- Fireplace features: Gas
Interior area
- Total interior livable area: 1,537 sqft
- Finished area above ground: 1,537
- Finished area below ground: 0
Property
Parking
- Total spaces: 2
- Parking features: Attached, Garage
- Attached garage spaces: 2
Features
- Levels: One
- Stories: 1
- Patio & porch: Patio
- Pool features: Pool, Community
- Fencing: Back Yard,Fenced,Picket
Lot
- Size: 4,586 sqft
Details
- Parcel number: 2211L4
- Zoning description: R-1
Construction
Type & style
- Home type: Townhouse
- Architectural style: Patio Home,Row House
- Property subtype: Townhouse, Single Family Residence
- Attached to another structure: Yes
Materials
- Brick Veneer, Frame, Vinyl Siding
- Foundation: Slab
Condition
- Resale
- New construction: No
- Year built: 2013
Utilities & green energy
- Sewer: Public Sewer
- Water: Public
Community & neighborhood
Security
- Security features: Smoke Detector(s)
Community
- Community features: Common Grounds/Area, Clubhouse, Community Pool, Playground, Pool
Location
- Region: Aylett
- Subdivision: Kennington
HOA & financial
HOA
- Has HOA: Yes
- HOA fee: $583 annually
- Services included: Association Management, Clubhouse, Common Areas, Maintenance Grounds, Pool(s), Snow Removal, Trash
Other
Other facts
- Ownership: Individuals
- Ownership type: Sole Proprietor
Price history
| Date | Event | Price |
|---|---|---|
| 4/28/2025 | Sold | $319,950$208/sqft |
Source: | ||
| 3/26/2025 | Pending sale | $319,950$208/sqft |
Source: | ||
| 2/11/2025 | Listed for sale | $319,950-8.6%$208/sqft |
Source: | ||
| 10/16/2023 | Listing removed | $349,950$228/sqft |
Source: | ||
| 9/24/2023 | Price change | $349,950-1.4%$228/sqft |
Source: | ||
Public tax history
| Year | Property taxes | Tax assessment |
|---|---|---|
| 2025 | $1,561 +6% | $253,800 |
| 2024 | $1,472 | $253,800 |
| 2023 | $1,472 +91.9% | $253,800 +38.2% |
Find assessor info on the county website
Neighborhood: 23009
Nearby schools
GreatSchools rating
- 3/10Acquinton Elementary SchoolGrades: 3-5Distance: 6.9 mi
- 3/10Hamilton Holmes Middle SchoolGrades: 6-8Distance: 6.8 mi
- 5/10King William High SchoolGrades: 9-12Distance: 1.9 mi
Schools provided by the listing agent
- Elementary: Acquinton
- Middle: Hamilton Holmes
- High: King William
Source: CVRMLS. This data may not be complete. We recommend contacting the local school district to confirm school assignments for this home.
Get a cash offer in 3 minutes
Find out how much your home could sell for in as little as 3 minutes with a no-obligation cash offer.
Estimated market value
$325,700
Get a cash offer in 3 minutes
Find out how much your home could sell for in as little as 3 minutes with a no-obligation cash offer.
Estimated market value
$325,700
