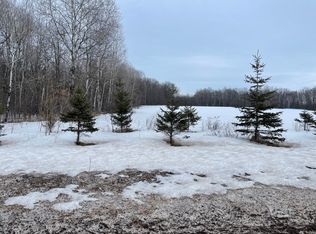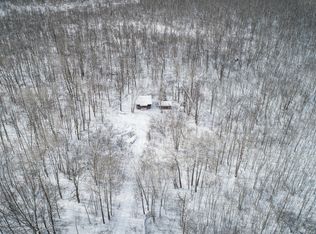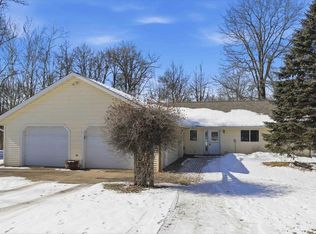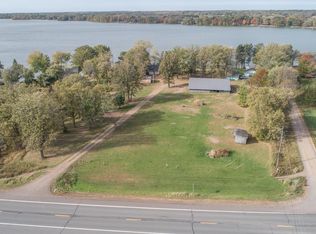Custom built 3 bed, 3 bath home on over 125 acres in Isle, MN. This 2452 sf home features 9' walls, roomy kitchen with a mobile center island, and a beautiful family room that has expansive windows to enjoy viewing the abundant wildlife. The main floor has 3 large bedrooms, a ¾ bath as well as a full bathroom with gorgeous custom cabinetry. The living room has a bright airy feeling offering beautiful views of the natural pond! This is one level living at its finest! The attached 26x26 garage is heated and insulated with 200-amp service available and has convenient access to the full basement. There is an additional detached 28x40 garage for extra storage. The entire home and garage are clad in Hardy Board® siding. This home was built with top quality in mind, just look at all the expertly crafted details! This home was built in 2010 but looks brand new, as it has had very limited use! The dry full basement has been constructed with Insulated Concrete Form (ICF) walls, the best material available, and features a finished 3/4 bath and plenty of space to expand. There is a whole home standby propane generator to protect from power loss that switches seamlessly to the generator and back to municipal power automatically. This home is situated on 125+ acres of gorgeous land with rolling hills that are perfect for hunting or tilling! There are several deer stands included in the sale. There are also hundreds of acres of state land near this property. This property would make a fantastic hobby farm too! If you are looking for a very peaceful and serene area, this property is it! Located only 1 hour to the cities, it's in a perfect location, only 20 minutes to Isle and Mille Lacs Lake or just 15 minutes to Mora MN. The best of both worlds!
Active
$719,900
3211 Ivory St, Isle, MN 56342
3beds
3,152sqft
Est.:
Single Family Residence
Built in 2008
125.82 Acres Lot
$681,000 Zestimate®
$228/sqft
$-- HOA
What's special
Natural pondOne level livingExpansive windowsRoomy kitchenGorgeous custom cabinetry
- 167 days |
- 630 |
- 20 |
Zillow last checked: 8 hours ago
Listing updated: November 24, 2025 at 09:04am
Listed by:
Hans Woelfle 320-515-1337,
Keller Williams Realty Professionals
Source: NorthstarMLS as distributed by MLS GRID,MLS#: 6785762
Tour with a local agent
Facts & features
Interior
Bedrooms & bathrooms
- Bedrooms: 3
- Bathrooms: 3
- Full bathrooms: 1
- 3/4 bathrooms: 2
Bedroom 1
- Level: Main
- Area: 110.65 Square Feet
- Dimensions: 11'9x9'5
Bedroom 2
- Level: Main
- Area: 159.25 Square Feet
- Dimensions: 12'3x13
Bedroom 3
- Level: Main
- Area: 117.76 Square Feet
- Dimensions: 10'2x11'7
Dining room
- Level: Main
- Area: 117.18 Square Feet
- Dimensions: 9'10x11'11
Family room
- Level: Main
- Area: 168.83 Square Feet
- Dimensions: 12'7x13'5
Kitchen
- Level: Main
- Area: 161.5 Square Feet
- Dimensions: 9'6x17
Living room
- Level: Main
- Area: 236.67 Square Feet
- Dimensions: 20x11'10
Office
- Level: Basement
- Area: 168.83 Square Feet
- Dimensions: 12'7x13'5
Heating
- Forced Air, Fireplace(s)
Cooling
- Central Air
Appliances
- Included: Air-To-Air Exchanger, Exhaust Fan, Gas Water Heater, Range, Refrigerator, Water Softener Owned
Features
- Basement: Egress Window(s),Full,Partially Finished,Sump Pump,Unfinished
- Number of fireplaces: 1
- Fireplace features: Double Sided, Gas, Living Room
Interior area
- Total structure area: 3,152
- Total interior livable area: 3,152 sqft
- Finished area above ground: 1,576
- Finished area below ground: 56
Property
Parking
- Total spaces: 6
- Parking features: Attached, Gravel, Garage, Garage Door Opener, Heated Garage, Insulated Garage, Multiple Garages
- Attached garage spaces: 6
- Has uncovered spaces: Yes
- Details: Garage Dimensions (24x28)
Accessibility
- Accessibility features: Other
Features
- Levels: One
- Stories: 1
- Patio & porch: Front Porch, Patio
- Pool features: None
- Fencing: None
- Waterfront features: Pond, Waterfront Elevation(4-10)
Lot
- Size: 125.82 Acres
- Features: Irregular Lot, Suitable for Horses, Tillable
Details
- Foundation area: 1576
- Parcel number: 080011000
- Zoning description: Residential-Single Family
- Other equipment: Fuel Tank - Rented
Construction
Type & style
- Home type: SingleFamily
- Property subtype: Single Family Residence
Materials
- Roof: Age Over 8 Years,Asphalt,Pitched
Condition
- New construction: No
- Year built: 2008
Utilities & green energy
- Electric: Circuit Breakers, 200+ Amp Service, Power Company: East Central Energy
- Gas: Propane
- Sewer: Mound Septic, Private Sewer
- Water: Drilled, Private, Well
Community & HOA
HOA
- Has HOA: No
Location
- Region: Isle
Financial & listing details
- Price per square foot: $228/sqft
- Tax assessed value: $377,400
- Annual tax amount: $6,058
- Date on market: 9/11/2025
- Cumulative days on market: 483 days
- Road surface type: Unimproved
Estimated market value
$681,000
$647,000 - $715,000
$2,558/mo
Price history
Price history
| Date | Event | Price |
|---|---|---|
| 9/11/2025 | Listed for sale | $719,900-10%$228/sqft |
Source: | ||
| 7/24/2025 | Listing removed | $799,900$254/sqft |
Source: | ||
| 7/30/2024 | Listed for sale | $799,900+263.6%$254/sqft |
Source: | ||
| 10/24/2006 | Sold | $220,000$70/sqft |
Source: Agent Provided Report a problem | ||
Public tax history
Public tax history
| Year | Property taxes | Tax assessment |
|---|---|---|
| 2025 | $4,258 +6.9% | $377,400 +10.6% |
| 2024 | $3,982 -6.6% | $341,300 +5.3% |
| 2023 | $4,264 +14.5% | $324,200 |
| 2022 | $3,724 +0.1% | $324,200 +42.6% |
| 2021 | $3,720 +20% | $227,300 +3.3% |
| 2020 | $3,100 +1.7% | $220,100 +8.1% |
| 2019 | $3,048 +18.4% | $203,600 +20.8% |
| 2017 | $2,574 -2.3% | $168,500 +0.5% |
| 2016 | $2,634 +11.4% | $167,600 -0.6% |
| 2015 | $2,364 -3.7% | $168,600 +9.7% |
| 2013 | $2,456 +9835.3% | $153,700 -5.5% |
| 2012 | $25 -99% | $162,600 -4.9% |
| 2011 | $2,508 | $170,900 |
| 2010 | -- | -- |
| 2009 | $1,366 | $117,800 |
Find assessor info on the county website
BuyAbility℠ payment
Est. payment
$4,080/mo
Principal & interest
$3414
Property taxes
$666
Climate risks
Neighborhood: 56342
Nearby schools
GreatSchools rating
- 8/10Trailview Elementary SchoolGrades: PK-6Distance: 11.7 mi
- 8/10Mora SecondaryGrades: 7-12Distance: 12.4 mi
- NAFairview Elementary SchoolGrades: PK-2Distance: 13 mi






