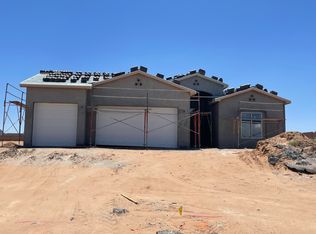Sold
Price Unknown
3211 Ilford Rd NE, Rio Rancho, NM 87144
5beds
2,308sqft
Single Family Residence
Built in 2021
0.5 Acres Lot
$576,200 Zestimate®
$--/sqft
$2,829 Estimated rent
Home value
$576,200
$524,000 - $634,000
$2,829/mo
Zestimate® history
Loading...
Owner options
Explore your selling options
What's special
Beautifully crafted single-story home in the Vista Entrada community of Rio Rancho. Situated on a generous 1/2-acre lot, this custom-built residence offers the perfect blend of space and style. Step inside to discover wood-look tile flooring throughout the main living areas, offering durability with a modern touch. Spacious open-concept living area, accented by exposed wood beams and a cozy fireplace. Chef's kitchen featuring custom cabinetry, granite countertops, a gas range, built-in microwave, refrigerator, and a large island with seating. owner's retreat is a peaceful sanctuary, complete with tile flooring, a private bath & large walk-in closet. Fully walled yard with backyard access with space to park all your toys. Extended patio w/ Pergola & a turf yard! Solar panels w/ low payment.
Zillow last checked: 8 hours ago
Listing updated: June 02, 2025 at 09:19am
Listed by:
Joseph E Maez 505-515-1719,
The Maez Group
Bought with:
Trish Prien, 19566
Realty One of New Mexico
Source: SWMLS,MLS#: 1082019
Facts & features
Interior
Bedrooms & bathrooms
- Bedrooms: 5
- Bathrooms: 3
- Full bathrooms: 2
- 3/4 bathrooms: 1
Primary bedroom
- Level: Main
- Area: 267.2
- Dimensions: 16 x 16.7
Kitchen
- Level: Main
- Area: 166.32
- Dimensions: 13.2 x 12.6
Living room
- Level: Main
- Area: 336.87
- Dimensions: 17.1 x 19.7
Heating
- Central, Forced Air
Cooling
- Refrigerated
Appliances
- Included: Free-Standing Gas Range, Disposal, Microwave, Refrigerator
- Laundry: Washer Hookup, Electric Dryer Hookup, Gas Dryer Hookup
Features
- Dual Sinks, Family/Dining Room, Kitchen Island, Living/Dining Room, Main Level Primary, Pantry, Shower Only, Separate Shower, Walk-In Closet(s)
- Flooring: Carpet, Tile
- Windows: Double Pane Windows, Insulated Windows
- Has basement: No
- Number of fireplaces: 1
- Fireplace features: Custom, Gas Log
Interior area
- Total structure area: 2,308
- Total interior livable area: 2,308 sqft
Property
Parking
- Total spaces: 3
- Parking features: Attached, Garage, Oversized
- Attached garage spaces: 3
Accessibility
- Accessibility features: None
Features
- Levels: One
- Stories: 1
- Patio & porch: Covered, Open, Patio
- Exterior features: Private Yard
- Fencing: Wall
Lot
- Size: 0.50 Acres
- Features: Landscaped, Planned Unit Development
Details
- Additional structures: Pergola
- Parcel number: R073928
- Zoning description: R-1
Construction
Type & style
- Home type: SingleFamily
- Property subtype: Single Family Residence
Materials
- Frame
- Roof: Metal,Pitched
Condition
- Resale
- New construction: No
- Year built: 2021
Details
- Builder name: Jul Homes Llc
Utilities & green energy
- Sewer: Public Sewer
- Water: Public
- Utilities for property: Cable Available, Electricity Connected, Natural Gas Connected, Sewer Connected, Water Connected
Green energy
- Energy generation: Solar
Community & neighborhood
Security
- Security features: Smoke Detector(s)
Location
- Region: Rio Rancho
Other
Other facts
- Listing terms: Cash,Conventional,FHA,VA Loan
- Road surface type: Paved
Price history
| Date | Event | Price |
|---|---|---|
| 5/30/2025 | Sold | -- |
Source: | ||
| 5/3/2025 | Pending sale | $599,900$260/sqft |
Source: | ||
| 4/14/2025 | Listed for sale | $599,900+33.3%$260/sqft |
Source: | ||
| 2/4/2022 | Sold | -- |
Source: | ||
| 12/25/2021 | Pending sale | $449,900$195/sqft |
Source: | ||
Public tax history
| Year | Property taxes | Tax assessment |
|---|---|---|
| 2025 | $5,988 -1.9% | $171,586 +1.4% |
| 2024 | $6,101 +2% | $169,295 +2.4% |
| 2023 | $5,982 +24.5% | $165,388 +25.8% |
Find assessor info on the county website
Neighborhood: 87144
Nearby schools
GreatSchools rating
- 6/10Sandia Vista Elementary SchoolGrades: PK-5Distance: 0.9 mi
- 8/10Mountain View Middle SchoolGrades: 6-8Distance: 1.7 mi
- 7/10V Sue Cleveland High SchoolGrades: 9-12Distance: 1.9 mi
Get a cash offer in 3 minutes
Find out how much your home could sell for in as little as 3 minutes with a no-obligation cash offer.
Estimated market value$576,200
Get a cash offer in 3 minutes
Find out how much your home could sell for in as little as 3 minutes with a no-obligation cash offer.
Estimated market value
$576,200
