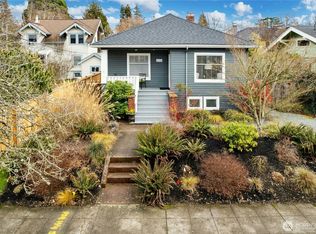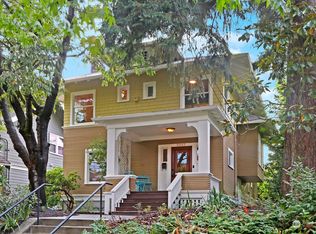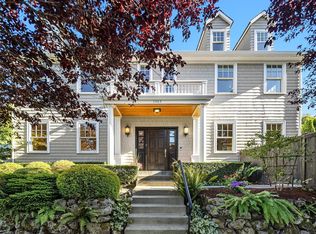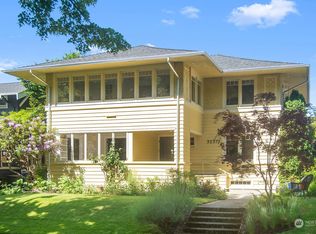Sold
Listed by:
Jennifer Brown Flynn,
Quorum-Laurelhurst, Inc
Bought with: Windermere R E Mount Baker
$1,100,000
3211 Hunter Boulevard S, Seattle, WA 98144
2beds
1,880sqft
Single Family Residence
Built in 1918
2,739.92 Square Feet Lot
$1,018,700 Zestimate®
$585/sqft
$2,735 Estimated rent
Home value
$1,018,700
$947,000 - $1.10M
$2,735/mo
Zestimate® history
Loading...
Owner options
Explore your selling options
What's special
Location Location Location. 1918 Craftsman home nestled on the beautiful Olmsted Brothers influenced Hunter Boulevard and park. This home exudes its own unique charm on a street lined with luxury residences. Inside on the main floor you will find a gracious living and dining room, with an updated kitchen. DR opens to a private backyard. Upstairs are two spacious bedrooms with two closets each and a bathroom. An unfinished basement provides potential for additional living space. Live in this home as is or make it your own. Just around the corner find coffee, drinks, eats like Mioposto and Mt Baker park. Or wander down to the beach less than a mile away. Great central location for easy access to downtown, West Seattle or I-90. Welcome home!
Zillow last checked: 8 hours ago
Listing updated: September 11, 2023 at 05:01pm
Offers reviewed: Aug 22
Listed by:
Jennifer Brown Flynn,
Quorum-Laurelhurst, Inc
Bought with:
EJ Gong, 96660
Windermere R E Mount Baker
Source: NWMLS,MLS#: 2151464
Facts & features
Interior
Bedrooms & bathrooms
- Bedrooms: 2
- Bathrooms: 1
- Full bathrooms: 1
Bedroom
- Level: Second
Bedroom
- Level: Second
Bathroom full
- Level: Second
Dining room
- Level: Main
Entry hall
- Level: Main
Kitchen without eating space
- Level: Main
Living room
- Level: Main
Heating
- Fireplace(s), Forced Air, Heat Pump
Cooling
- Forced Air
Appliances
- Included: Dishwasher_, Microwave_, Refrigerator_, StoveRange_, Dishwasher, Microwave, Refrigerator, StoveRange, Water Heater: Electric, Water Heater Location: Basement
Features
- Dining Room
- Flooring: Ceramic Tile, Hardwood, Vinyl
- Basement: Unfinished
- Number of fireplaces: 1
- Fireplace features: Wood Burning, Main Level: 1, Fireplace
Interior area
- Total structure area: 1,880
- Total interior livable area: 1,880 sqft
Property
Parking
- Total spaces: 1
- Parking features: Attached Garage
- Attached garage spaces: 1
Features
- Entry location: Main
- Patio & porch: Ceramic Tile, Hardwood, Dining Room, Fireplace, Water Heater
Lot
- Size: 2,739 sqft
- Dimensions: 35 x 79 x 33 x 79
- Features: Paved, Sidewalk, Fenced-Partially, Patio
- Topography: Level
Details
- Parcel number: 5700002900
- Zoning description: NR3,Jurisdiction: City
- Special conditions: Standard
Construction
Type & style
- Home type: SingleFamily
- Architectural style: Craftsman
- Property subtype: Single Family Residence
Materials
- Wood Siding
- Foundation: Poured Concrete
- Roof: Composition
Condition
- Good
- Year built: 1918
Utilities & green energy
- Electric: Company: Seattle City Light
- Sewer: Sewer Connected, Company: Seattle City Utilities
- Water: Public, Company: Seattle City Utilities
Community & neighborhood
Location
- Region: Seattle
- Subdivision: Mt Baker
Other
Other facts
- Listing terms: Cash Out,Conventional,FHA,VA Loan
- Cumulative days on market: 627 days
Price history
| Date | Event | Price |
|---|---|---|
| 9/11/2023 | Sold | $1,100,000$585/sqft |
Source: | ||
| 8/23/2023 | Pending sale | $1,100,000$585/sqft |
Source: | ||
| 8/16/2023 | Listed for sale | $1,100,000$585/sqft |
Source: | ||
Public tax history
| Year | Property taxes | Tax assessment |
|---|---|---|
| 2024 | $8,658 +11.6% | $891,000 +9.6% |
| 2023 | $7,758 +8.2% | $813,000 -2.9% |
| 2022 | $7,171 +13.1% | $837,000 +23.5% |
Find assessor info on the county website
Neighborhood: Mt. Baker
Nearby schools
GreatSchools rating
- 5/10John Muir Elementary SchoolGrades: K-5Distance: 0.3 mi
- 6/10Washington Middle SchoolGrades: 6-8Distance: 1.9 mi
- 4/10Franklin High SchoolGrades: 9-12Distance: 0.4 mi
Get a cash offer in 3 minutes
Find out how much your home could sell for in as little as 3 minutes with a no-obligation cash offer.
Estimated market value$1,018,700
Get a cash offer in 3 minutes
Find out how much your home could sell for in as little as 3 minutes with a no-obligation cash offer.
Estimated market value
$1,018,700



