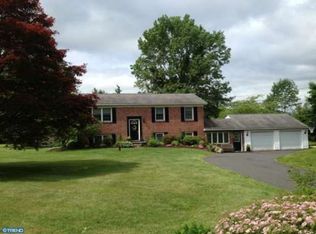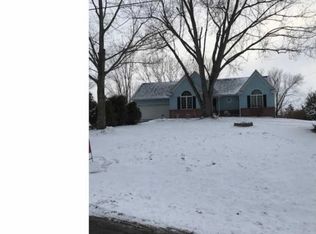Sold for $400,000
$400,000
3211 Hillegass Rd, Pennsburg, PA 18073
4beds
1,908sqft
Single Family Residence
Built in 1966
1 Acres Lot
$409,100 Zestimate®
$210/sqft
$2,741 Estimated rent
Home value
$409,100
$380,000 - $438,000
$2,741/mo
Zestimate® history
Loading...
Owner options
Explore your selling options
What's special
Welcome to 3211 Hillegass Road! Tucked away on a quiet road just outside of Pennsburg, this charming 4-bedroom, 1.5-bath home sits on just under an acre of peaceful, wooded land. Offering a wonderful blend of privacy and convenience, you’ll feel worlds away while still being close to all that the Upper Perkiomen area has to offer. Step inside and be greeted by a bright, inviting living room where large bay windows flood the space with natural light. Beautiful hardwood floors run throughout most of the upper level, adding warmth and character. A stunning sunroom off the back of the home is the perfect spot to enjoy your morning coffee while taking in serene views of the secluded lot. The upper level also features three generously sized bedrooms and a full bathroom. Downstairs, you’ll find an additional bedroom or office space, plenty of storage, and a half bath. The oversized garage is ideal for car enthusiasts, hobbyists, or anyone needing extra workspace. While the home could use a little TLC, it’s full of potential, a blank canvas ready for your personal touch. With its tranquil setting, spacious layout, and unbeatable location, this property is truly a hidden gem. Don’t miss your chance to make it yours...schedule your showing today!
Zillow last checked: 8 hours ago
Listing updated: August 16, 2025 at 03:46am
Listed by:
Ryan Garner 610-462-3969,
Engle Garner Realty Associates,
Co-Listing Agent: Jacob P. Engle 215-290-4381,
Engle Garner Realty Associates
Bought with:
NON MEMBER, 0225194075
Non Subscribing Office
Source: Bright MLS,MLS#: PAMC2146618
Facts & features
Interior
Bedrooms & bathrooms
- Bedrooms: 4
- Bathrooms: 2
- Full bathrooms: 1
- 1/2 bathrooms: 1
- Main level bathrooms: 1
- Main level bedrooms: 3
Basement
- Area: 880
Heating
- Baseboard, Oil
Cooling
- None
Appliances
- Included: Electric Water Heater
Features
- Basement: Garage Access,Partially Finished,Exterior Entry
- Has fireplace: No
Interior area
- Total structure area: 1,908
- Total interior livable area: 1,908 sqft
- Finished area above ground: 1,028
- Finished area below ground: 880
Property
Parking
- Total spaces: 5
- Parking features: Oversized, Asphalt, Attached, Driveway
- Attached garage spaces: 2
- Uncovered spaces: 3
Accessibility
- Accessibility features: None
Features
- Levels: Bi-Level,Two
- Stories: 2
- Pool features: None
- Has view: Yes
- View description: Trees/Woods
Lot
- Size: 1.00 Acres
- Dimensions: 270.00 x 0.00
Details
- Additional structures: Above Grade, Below Grade
- Parcel number: 570001558005
- Zoning: RESIDENTIAL
- Special conditions: Standard
Construction
Type & style
- Home type: SingleFamily
- Property subtype: Single Family Residence
Materials
- Vinyl Siding
- Foundation: Block
Condition
- New construction: No
- Year built: 1966
Utilities & green energy
- Sewer: On Site Septic
- Water: Well
Community & neighborhood
Location
- Region: Pennsburg
- Subdivision: None Available
- Municipality: UPPER HANOVER TWP
Other
Other facts
- Listing agreement: Exclusive Right To Sell
- Listing terms: Cash,Conventional,FHA,USDA Loan,VA Loan
- Ownership: Fee Simple
Price history
| Date | Event | Price |
|---|---|---|
| 8/14/2025 | Sold | $400,000+2.6%$210/sqft |
Source: | ||
| 7/16/2025 | Pending sale | $390,000$204/sqft |
Source: | ||
| 7/9/2025 | Listed for sale | $390,000+34%$204/sqft |
Source: | ||
| 9/13/2005 | Sold | $291,000$153/sqft |
Source: Public Record Report a problem | ||
Public tax history
| Year | Property taxes | Tax assessment |
|---|---|---|
| 2025 | $4,183 +4.5% | $121,390 |
| 2024 | $4,002 | $121,390 |
| 2023 | $4,002 +4.7% | $121,390 |
Find assessor info on the county website
Neighborhood: 18073
Nearby schools
GreatSchools rating
- 8/10Marlborough El SchoolGrades: K-3Distance: 3.8 mi
- 7/10Upper Perkiomen Middle SchoolGrades: 6-8Distance: 2.1 mi
- 7/10Upper Perkiomen High SchoolGrades: 9-12Distance: 2.1 mi
Schools provided by the listing agent
- District: Upper Perkiomen
Source: Bright MLS. This data may not be complete. We recommend contacting the local school district to confirm school assignments for this home.
Get a cash offer in 3 minutes
Find out how much your home could sell for in as little as 3 minutes with a no-obligation cash offer.
Estimated market value$409,100
Get a cash offer in 3 minutes
Find out how much your home could sell for in as little as 3 minutes with a no-obligation cash offer.
Estimated market value
$409,100

