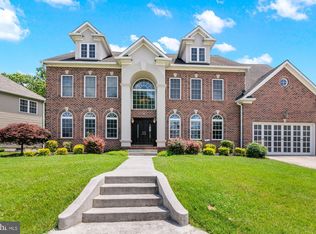Sold for $1,280,000
$1,280,000
3211 Hatton Rd, Baltimore, MD 21208
7beds
6,906sqft
Single Family Residence
Built in 2007
10,537 Square Feet Lot
$1,286,000 Zestimate®
$185/sqft
$4,409 Estimated rent
Home value
$1,286,000
$1.18M - $1.40M
$4,409/mo
Zestimate® history
Loading...
Owner options
Explore your selling options
What's special
Welcome to this stunning custom-built brick home, boasting an impressive 6,700 sf of finished living space. With 7 spacious bedrooms & 5-1/2 bathrooms, there's ample room for family and guests to spread out. The heart of the home is the large eat-in kosher kitchen featuring 3 separate sinks, SS appliances & walk-in pantry. Adjacent to the kitchen is a huge cozy family room, ideal for relaxing and spending quality time together. The home's thoughtful layout includes a separate formal living room w/ wood burning fireplace and separate formal dining room, butler's pantry w/ sink, 2 main floor bedrooms/offices, a full bathroom & powder room. A soaring 2-story foyer makes a dramatic first impression, while the 1-car garage provides convenient parking. Oversized storage closets can be found throughout the home. The upper level features 5/6 spacious bedrooms, including a primary bedroom w/ sitting room, double walk-in-closets and en-suite bathroom. The additional bedrooms share 2 newly remodeled bathrooms. A laundry room with 2 sets of washers/dryers & sink is situated conveniently on the upper level as well. Lower level features high ceilings, 1 bedroom/office, full bathroom, fitness area, bar, game room, rec room that is ready for entertaining! Additional features include a slateline luxury lifetime roof with fully owned solar panel system that produces over $5000/yr in energy savings, central vacuum system, tankless water heater, alarm system, intercom and security camera system. Outdoor living is a breeze with the expansive deck and large patio with pergola off the kitchen, perfect enjoying the fresh air. Don't miss this incredible opportunity to own a piece of luxury real estate right in the heart of the Pikesville!
Zillow last checked: 8 hours ago
Listing updated: December 08, 2025 at 11:49am
Listed by:
David Wealcatch 443-499-2721,
Pickwick Realty,
Co-Listing Agent: Elisheva Ashman 443-682-0618,
Pickwick Realty
Bought with:
Debbie Finkelstein, 306523
RE/MAX Premier Associates
Source: Bright MLS,MLS#: MDBC2123672
Facts & features
Interior
Bedrooms & bathrooms
- Bedrooms: 7
- Bathrooms: 6
- Full bathrooms: 5
- 1/2 bathrooms: 1
- Main level bathrooms: 2
- Main level bedrooms: 2
Basement
- Area: 2350
Heating
- Forced Air, Natural Gas
Cooling
- Central Air, Electric
Appliances
- Included: Microwave, Central Vacuum, Dishwasher, Disposal, Extra Refrigerator/Freezer, Freezer, Double Oven, Refrigerator, Stainless Steel Appliance(s), Tankless Water Heater, Gas Water Heater
- Laundry: Upper Level
Features
- Bar, Breakfast Area, Butlers Pantry, Central Vacuum, Chair Railings, Crown Molding, Double/Dual Staircase, Floor Plan - Traditional, Formal/Separate Dining Room, Family Room Off Kitchen, Entry Level Bedroom, Eat-in Kitchen, Kitchen Island, Kitchen - Table Space, Pantry, Primary Bath(s), Recessed Lighting, Sound System, Walk-In Closet(s), 9'+ Ceilings
- Flooring: Carpet, Wood
- Windows: Window Treatments
- Basement: Walk-Out Access,Finished
- Number of fireplaces: 1
Interior area
- Total structure area: 7,006
- Total interior livable area: 6,906 sqft
- Finished area above ground: 4,656
- Finished area below ground: 2,250
Property
Parking
- Total spaces: 1
- Parking features: Garage Faces Front, Storage, Oversized, Attached, Driveway
- Attached garage spaces: 1
- Has uncovered spaces: Yes
Accessibility
- Accessibility features: Other
Features
- Levels: Three
- Stories: 3
- Patio & porch: Deck, Patio
- Exterior features: Balcony
- Pool features: None
Lot
- Size: 10,537 sqft
Details
- Additional structures: Above Grade, Below Grade
- Parcel number: 04032500000555
- Zoning: RC
- Special conditions: Standard
- Other equipment: Negotiable, Intercom
Construction
Type & style
- Home type: SingleFamily
- Architectural style: Traditional
- Property subtype: Single Family Residence
Materials
- Brick, Vinyl Siding
- Foundation: Block
Condition
- Excellent
- New construction: No
- Year built: 2007
Utilities & green energy
- Sewer: Public Sewer
- Water: Public
Community & neighborhood
Security
- Security features: Exterior Cameras
Location
- Region: Baltimore
- Subdivision: Green Spring Manor
Other
Other facts
- Listing agreement: Exclusive Right To Sell
- Ownership: Fee Simple
Price history
| Date | Event | Price |
|---|---|---|
| 12/8/2025 | Sold | $1,280,000-5.2%$185/sqft |
Source: | ||
| 10/17/2025 | Pending sale | $1,350,000$195/sqft |
Source: | ||
| 10/6/2025 | Contingent | $1,350,000$195/sqft |
Source: | ||
| 4/9/2025 | Listed for sale | $1,350,000-13.7%$195/sqft |
Source: | ||
| 12/11/2024 | Listing removed | $1,565,000$227/sqft |
Source: | ||
Public tax history
| Year | Property taxes | Tax assessment |
|---|---|---|
| 2025 | $11,609 +8% | $950,700 +7.2% |
| 2024 | $10,749 +7.8% | $886,900 +7.8% |
| 2023 | $9,976 +8.4% | $823,100 +8.4% |
Find assessor info on the county website
Neighborhood: 21208
Nearby schools
GreatSchools rating
- 6/10Wellwood International Elementary SchoolGrades: K-5Distance: 0.4 mi
- 3/10Pikesville Middle SchoolGrades: 6-8Distance: 0.3 mi
- 5/10Pikesville High SchoolGrades: 9-12Distance: 0.3 mi
Schools provided by the listing agent
- District: Baltimore County Public Schools
Source: Bright MLS. This data may not be complete. We recommend contacting the local school district to confirm school assignments for this home.
Get a cash offer in 3 minutes
Find out how much your home could sell for in as little as 3 minutes with a no-obligation cash offer.
Estimated market value$1,286,000
Get a cash offer in 3 minutes
Find out how much your home could sell for in as little as 3 minutes with a no-obligation cash offer.
Estimated market value
$1,286,000
