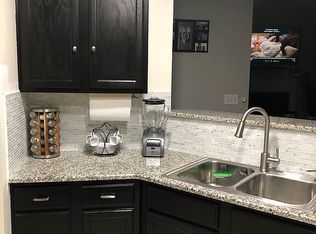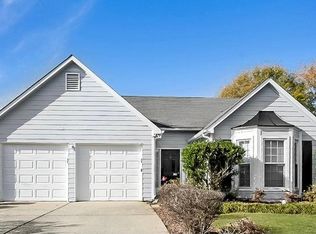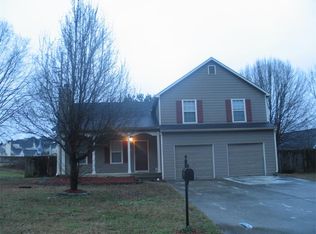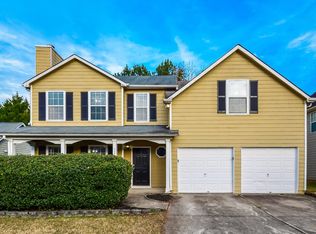Updated 3 bedroom 2 bath step less ranch in Grove Park. New carpet and pad, LVT floors, new paint, new stainless steel appliances. Two car garage, fenced backyard. Level Driveway and Level Lot. Super Clean and Move In Ready. Swim Tennis community, Easy Access to I-75, Express Lanes, Hwy 41 and Hwy 92. Non smoking property. No Pets.
This property is off market, which means it's not currently listed for sale or rent on Zillow. This may be different from what's available on other websites or public sources.



