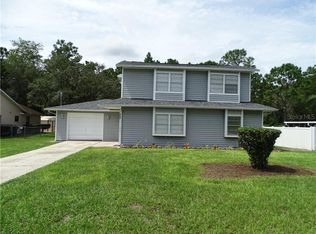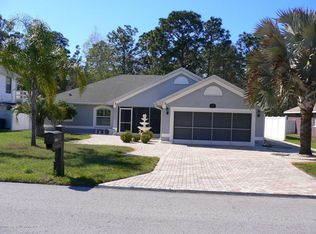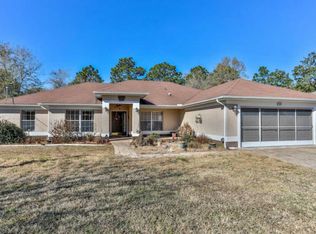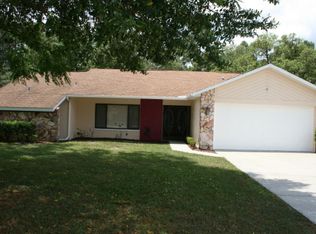Sold for $375,000
$375,000
3211 Greynolds Ave, Spring Hill, FL 34608
4beds
2,518sqft
Single Family Residence
Built in 1984
10,018.8 Square Feet Lot
$-- Zestimate®
$149/sqft
$2,662 Estimated rent
Home value
Not available
Estimated sales range
Not available
$2,662/mo
Zestimate® history
Loading...
Owner options
Explore your selling options
What's special
Welcome to your dream home! From the moment you step inside, this stunning 4 BEDROOM, 2.5 bathroom POOL house captivates with its spacious layout. To the left, two inviting bedrooms offer cozy retreats, while the dining space sets the scene for family meals and entertaining. Discover the heart of the home around the corner - an updated kitchen with white cabinets, GRANITE countertops, and a beautiful backsplash. Transitioning smoothly into the family room, the kitchen creates an expansive and inviting space for relaxation and bonding with loved ones. Enjoy the comfort and flexibility of this well-designed layout, where cooking, dining, and lounging flow together effortlessly, creating the perfect environment for making lasting memories with family and friends. Elegant FRENCH DOORS guides you to the ENCLOSED LANAI and backyard retreat, where your own private paradise awaits. Here, a calming view of conservation land unfolds from the poolside and FIRE PIT area, offering tranquility amidst lush greenery. As the sun sets, gather around the fire pit to soak in the enchanting ambiance with the conservation lot as your backdrop. Back inside, ascend the stairs to the primary suite, through DOUBLE DOORS, where the entire upstairs is dedicated to unparalleled comfort and privacy. Two EXTRA LARGE WALK IN CLOSETS, complete with BUILT-IN ORGANIZERS offer maximum space and organization, ensuring your belongings are neatly arranged and easily accessible. The master bedroom, with an expansive LOFT space, presents endless possibilities for customization, allowing you to transform it into whatever you desire. With its generous size and SPACIOUS layout, the loft space provides ample room to create the perfect retreat tailored to your needs and preferences. Whether you envision a cozy reading nook, a home office, a yoga studio, or a play area for the little ones, the possibilities are truly limitless. Embrace the freedom to design your ideal space and make it uniquely yours in this luxurious master bedroom. Step outside through the loft to the UPPER DECK and immerse yourself in the beauty of your surroundings, overlooking the pool, providing serene moments for morning coffee or stargazing. With no HOA and proximity to local beaches and amusement parks, this home offers convenient access to entertainment options while providing a serene sanctuary away from city life. Don't miss out on the opportunity to make this spectacular house your forever home - schedule your showing today and embark on a journey to coastal living bliss in the Sunshine State!
Zillow last checked: 8 hours ago
Listing updated: November 15, 2024 at 08:14pm
Listed by:
Maria Cristina Alonzo 352-515-7299,
Floridas A Team Realty
Bought with:
Maria Cristina Alonzo, SL3404707
Floridas A Team Realty
Source: HCMLS,MLS#: 2238252
Facts & features
Interior
Bedrooms & bathrooms
- Bedrooms: 4
- Bathrooms: 3
- Full bathrooms: 2
- 1/2 bathrooms: 1
Heating
- Central, Electric
Cooling
- Central Air, Electric
Appliances
- Included: Dishwasher, Dryer, Microwave, Refrigerator, Washer
Features
- Double Vanity, Primary Bathroom -Tub with Separate Shower, Walk-In Closet(s), Split Plan
- Flooring: Carpet, Laminate, Tile, Wood
- Has fireplace: No
Interior area
- Total structure area: 2,518
- Total interior livable area: 2,518 sqft
Property
Parking
- Total spaces: 2
- Parking features: Garage
- Garage spaces: 2
Features
- Stories: 2
- Has private pool: Yes
- Pool features: In Ground
- Fencing: Vinyl
Lot
- Size: 10,018 sqft
Details
- Parcel number: R32 323 17 5150 0969 0100
- Zoning: PDP
- Zoning description: Planned Development Project
Construction
Type & style
- Home type: SingleFamily
- Architectural style: Contemporary
- Property subtype: Single Family Residence
Materials
- Roof: Shingle
Condition
- New construction: No
- Year built: 1984
Utilities & green energy
- Sewer: Private Sewer
- Water: Public
- Utilities for property: Cable Available, Electricity Available
Community & neighborhood
Location
- Region: Spring Hill
- Subdivision: Spring Hill Unit 14
Other
Other facts
- Listing terms: Cash,Conventional,FHA,VA Loan
- Road surface type: Paved
Price history
| Date | Event | Price |
|---|---|---|
| 10/1/2024 | Sold | $375,000-3.6%$149/sqft |
Source: | ||
| 8/27/2024 | Pending sale | $389,000$154/sqft |
Source: | ||
| 8/14/2024 | Price change | $389,000-2.5%$154/sqft |
Source: | ||
| 5/13/2024 | Price change | $399,000-3.9%$158/sqft |
Source: | ||
| 4/16/2024 | Price change | $415,000-1.2%$165/sqft |
Source: | ||
Public tax history
| Year | Property taxes | Tax assessment |
|---|---|---|
| 2024 | $4,683 +2.3% | $308,930 +3% |
| 2023 | $4,579 +1.9% | $299,932 +3% |
| 2022 | $4,494 +14.6% | $291,196 +41.4% |
Find assessor info on the county website
Neighborhood: 34608
Nearby schools
GreatSchools rating
- 3/10Explorer K-8Grades: PK-8Distance: 0.7 mi
- 4/10Frank W. Springstead High SchoolGrades: 9-12Distance: 0.6 mi
Schools provided by the listing agent
- Elementary: Explorer K-8
- Middle: Fox Chapel
- High: Springstead
Source: HCMLS. This data may not be complete. We recommend contacting the local school district to confirm school assignments for this home.
Get pre-qualified for a loan
At Zillow Home Loans, we can pre-qualify you in as little as 5 minutes with no impact to your credit score.An equal housing lender. NMLS #10287.



