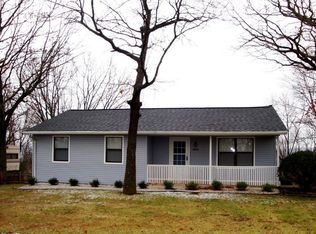The "mini farm" at 3211 Frisco Hill awaits its new owner and furry occupants! The owners have transformed the land to accommodate their goat milk and fresh egg farm. Once just a wooded site, now has a new purpose. You will love the privacy setting on almost 2 acres. This 3 bedroom, 4 bath house has plenty of space. As you walk in you are greeted with a large family room. The kitchen open up to the dining area that could host a large group. A freshly painted deck provides abundant views of your acreage and woods. Main floor master suite and laundry room. A full, walk out basement that awaits your finishing touches. Then there is the GARAGE. Fully insulated with enough power to run all the gadgets one could think of!
This property is off market, which means it's not currently listed for sale or rent on Zillow. This may be different from what's available on other websites or public sources.
