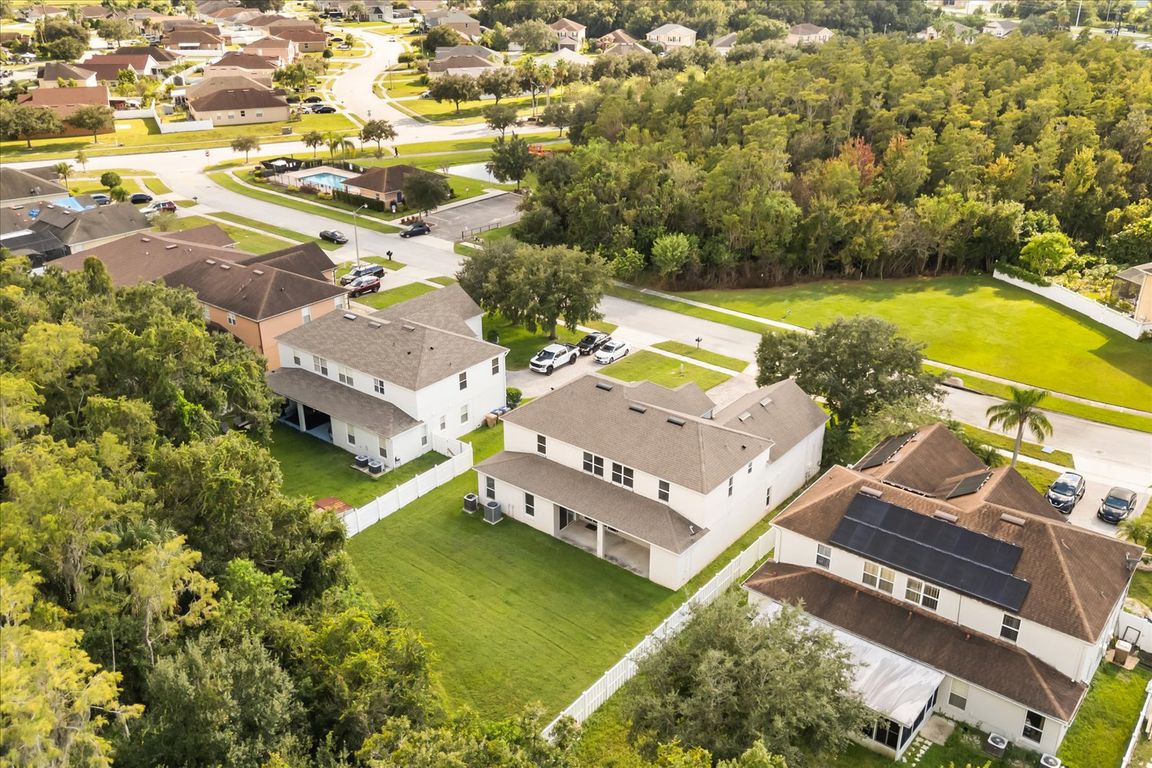
Pending
$535,000
6beds
4,155sqft
3211 Eagle Watch Dr, Kissimmee, FL 34746
6beds
4,155sqft
Single family residence
Built in 2004
0.27 Acres
2 Attached garage spaces
$129 price/sqft
$72 monthly HOA fee
What's special
Modern hardwareFresh interior paintCeiling fansPrivate fenced yardOversized lotNew carpet flooringUpgraded light fixtures
Under contract-accepting backup offers. Seller and lender paid RATE BUY DOWN to 3.5% rate on first year! Welcome to Eagle Lake Community: Offering 2018 Roof, 2023 HVAC & Private fenced yard. This home offers a 5-bedroom, 4-bathroom, and Bonus room that can be used as a 6th Bedroom ...
- 48 days |
- 262 |
- 12 |
Source: Stellar MLS,MLS#: O6348234 Originating MLS: Osceola
Originating MLS: Osceola
Travel times
Family Room
Kitchen
Primary Bedroom
Zillow last checked: 8 hours ago
Listing updated: October 27, 2025 at 10:50am
Listing Provided by:
Daniel Araque 321-276-0747,
KELLER WILLIAMS LEGACY REALTY 407-855-2222
Source: Stellar MLS,MLS#: O6348234 Originating MLS: Osceola
Originating MLS: Osceola

Facts & features
Interior
Bedrooms & bathrooms
- Bedrooms: 6
- Bathrooms: 4
- Full bathrooms: 4
Rooms
- Room types: Bonus Room
Primary bedroom
- Features: Ceiling Fan(s), Dual Sinks, Tub with Separate Shower Stall, Walk-In Closet(s)
- Level: First
- Area: 260 Square Feet
- Dimensions: 20x13
Bedroom 2
- Features: Built-in Closet
- Level: Second
- Area: 130 Square Feet
- Dimensions: 10x13
Bedroom 3
- Features: Built-in Closet
- Level: Second
- Area: 255 Square Feet
- Dimensions: 15x17
Bedroom 4
- Features: Built-in Closet
- Level: Second
- Area: 154 Square Feet
- Dimensions: 11x14
Bedroom 5
- Features: Built-in Closet
- Level: Second
- Area: 130 Square Feet
- Dimensions: 10x13
Bonus room
- Features: No Closet
- Level: Second
- Area: 364 Square Feet
- Dimensions: 13x28
Dining room
- Level: First
- Area: 156.2 Square Feet
- Dimensions: 11x14.2
Dining room
- Level: First
- Area: 198 Square Feet
- Dimensions: 18x11
Kitchen
- Features: Dual Sinks, Tub with Separate Shower Stall
- Level: First
- Area: 272 Square Feet
- Dimensions: 17x16
Living room
- Features: Ceiling Fan(s)
- Level: First
- Area: 320 Square Feet
- Dimensions: 20x16
Loft
- Features: Ceiling Fan(s)
- Level: Second
- Area: 780 Square Feet
- Dimensions: 30x26
Office
- Level: First
- Area: 182 Square Feet
- Dimensions: 14x13
Heating
- Central
Cooling
- Central Air
Appliances
- Included: Dishwasher, Disposal, Microwave, Range, Refrigerator
- Laundry: Inside, Laundry Room
Features
- Ceiling Fan(s), Eating Space In Kitchen, High Ceilings, Kitchen/Family Room Combo, Primary Bedroom Main Floor, Solid Wood Cabinets, Split Bedroom, Thermostat, Walk-In Closet(s)
- Flooring: Carpet, Ceramic Tile, Laminate, Luxury Vinyl
- Doors: Sliding Doors
- Has fireplace: No
Interior area
- Total structure area: 4,944
- Total interior livable area: 4,155 sqft
Video & virtual tour
Property
Parking
- Total spaces: 2
- Parking features: Garage Door Opener, Garage Faces Side, Oversized
- Attached garage spaces: 2
- Details: Garage Dimensions: 28x19
Features
- Levels: Two
- Stories: 2
- Patio & porch: Patio
- Exterior features: Private Mailbox, Sidewalk, Sprinkler Metered
- Has view: Yes
- View description: Trees/Woods
Lot
- Size: 0.27 Acres
- Features: In County, Landscaped, Near Public Transit, Oversized Lot, Sidewalk
- Residential vegetation: Trees/Landscaped
Details
- Parcel number: 17262930010001034A
- Zoning: OPUD
- Special conditions: None
Construction
Type & style
- Home type: SingleFamily
- Architectural style: Traditional
- Property subtype: Single Family Residence
Materials
- Block, Stucco
- Foundation: Slab
- Roof: Shingle
Condition
- New construction: No
- Year built: 2004
Details
- Builder name: Cambridge Homes
Utilities & green energy
- Sewer: Private Sewer
- Water: Public
- Utilities for property: Electricity Connected, Street Lights, Water Connected
Community & HOA
Community
- Features: Community Mailbox, Park, Playground, Pool, Sidewalks
- Security: Smoke Detector(s)
- Subdivision: EAGLE LAKE PH 1
HOA
- Has HOA: Yes
- HOA fee: $72 monthly
- HOA name: Jedi Management
- HOA phone: 689-204-2057
- Pet fee: $0 monthly
Location
- Region: Kissimmee
Financial & listing details
- Price per square foot: $129/sqft
- Tax assessed value: $544,900
- Annual tax amount: $7,052
- Date on market: 9/29/2025
- Cumulative days on market: 330 days
- Listing terms: Cash,Conventional,FHA,VA Loan
- Ownership: Fee Simple
- Total actual rent: 0
- Electric utility on property: Yes
- Road surface type: Paved, Asphalt