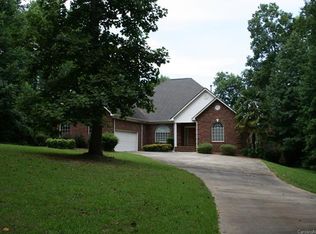Lake style living at it's best! Discover Union County's best kept secret...Lake Twitty. Private lakeside custom home on large wooded lot in the tranquil Mallard Landing community. Notable features include: Stunning gourmet granite and stainless steel kitchen with walk-in pantry, main-level owner's retreat with elegant en-suite, walk-in closets, custom brick and stonework, high ceilings with crafted beams and molding, oak hardwood floors, lower level second kitchen, casement windows offer amazing lake views, drop zone, mud room, entertain family and friends on two expansive verandas with lake views, private floating dock, oversized 1,400+ sq/ft. finished 3-car garage/shop, spray foam insulated basement. Perfect work/life balanced environment for at-home work and/or school. Just minutes to the new Monroe Bypass with easy access to I-485, Matthews, Waverly, Blakeney and new Rea Farms area shopping. Just 40-mins to Uptown Charlotte. Your private lakeside retreat awaits you, WELCOME HOME!
This property is off market, which means it's not currently listed for sale or rent on Zillow. This may be different from what's available on other websites or public sources.
