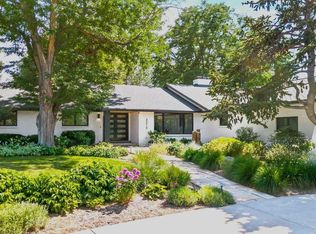Gorgeous, updated ranch home in the heart of highly-desirable Cherryridge neighborhood. This house features 5 bedrooms together on the main level, with an additional bedroom in the basement for a total of 6 bedrooms and 5 bathrooms. The house is remodeled with designer updates throughout including hardwood floors, gourmet kitchen with quartz and onyx countertop and backsplash, and a separate 1,000 sf master suite. Enjoy entertaining in the sun-filled living and dining room with an adjacent family room, each with a wood burning fireplaces, that open to an expansive covered patio. Downstairs in the basement, you'll find the 6th bedroom, bathroom, entertainment/workout room, and additional storage. The spacious main floor master suite features a custom gas fireplace, separate sitting room and/or office and two outdoor patios with garden views. Situated on just under an acre, the private, professionally landscaped lot showcases beautiful mature trees, gardens, and open space with mountain views --the epitome of the indoor-outdoor Colorado lifestyle. Award-winning Cherry Hills Elementary, St. Mary's Academy, and Kent Denver schools are all within walking distance.
This property is off market, which means it's not currently listed for sale or rent on Zillow. This may be different from what's available on other websites or public sources.
