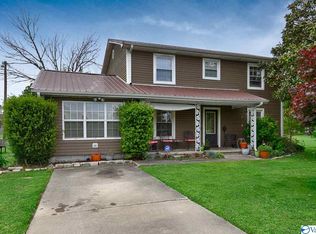Sold for $227,000
$227,000
3211 Central Pkwy S, Decatur, AL 35603
4beds
1,536sqft
Single Family Residence
Built in ----
0.5 Acres Lot
$236,300 Zestimate®
$148/sqft
$1,593 Estimated rent
Home value
$236,300
$222,000 - $250,000
$1,593/mo
Zestimate® history
Loading...
Owner options
Explore your selling options
What's special
IF YOU DESIRE A LITTLE COUNTRY LIVING..THIS HOME IS A MUST SEE!! Renovated in 2010, this home's layout offers so many possibilities. The eat-in kitchen features double ovens, beautiful backsplash, beautiful cabinets and a large kitchen island. This home has a metal roof and enjoy the backyard from the new deck that’s great for entertaining. Beautiful living space downstairs with all 4 bedrooms and full bath upstairs. Enjoy the large front porch and the oasis of this beautiful property.
Zillow last checked: 8 hours ago
Listing updated: May 17, 2024 at 07:14am
Listed by:
Shana Pride 256-541-1400,
Chanda Davis Real Estate
Bought with:
Ella Manns, 143399
MeritHouse Realty
Source: ValleyMLS,MLS#: 21842389
Facts & features
Interior
Bedrooms & bathrooms
- Bedrooms: 4
- Bathrooms: 2
- Full bathrooms: 1
- 1/2 bathrooms: 1
Primary bedroom
- Features: Ceiling Fan(s), Laminate Floor
- Level: Second
- Area: 143
- Dimensions: 11 x 13
Bedroom 2
- Features: Ceiling Fan(s)
- Level: Second
- Area: 99
- Dimensions: 9 x 11
Bedroom 3
- Features: Ceiling Fan(s)
- Level: Second
- Area: 121
- Dimensions: 11 x 11
Bedroom 4
- Features: Ceiling Fan(s)
- Level: Second
- Area: 77
- Dimensions: 7 x 11
Dining room
- Features: Crown Molding, Laminate Floor
- Area: 253
- Dimensions: 11 x 23
Family room
- Features: Ceiling Fan(s), Crown Molding, Laminate Floor
- Level: First
- Area: 288
- Dimensions: 12 x 24
Kitchen
- Features: Crown Molding, Eat-in Kitchen, Granite Counters, Kitchen Island
- Level: First
- Area: 165
- Dimensions: 11 x 15
Heating
- Central 1, Electric
Cooling
- Central 1
Features
- Has basement: No
- Has fireplace: No
- Fireplace features: None
Interior area
- Total interior livable area: 1,536 sqft
Property
Features
- Levels: Two
- Stories: 2
Lot
- Size: 0.50 Acres
Details
- Parcel number: 12 03 06 4 000 070.000
Construction
Type & style
- Home type: SingleFamily
- Property subtype: Single Family Residence
Materials
- Foundation: Slab
Condition
- New construction: No
Utilities & green energy
- Sewer: Septic Tank
- Water: Public
Community & neighborhood
Location
- Region: Decatur
- Subdivision: Cedar Lake
Other
Other facts
- Listing agreement: Agency
Price history
| Date | Event | Price |
|---|---|---|
| 5/10/2024 | Sold | $227,000+0.9%$148/sqft |
Source: | ||
| 3/29/2024 | Pending sale | $224,900$146/sqft |
Source: | ||
| 2/23/2024 | Price change | $224,900-4.3%$146/sqft |
Source: | ||
| 1/12/2024 | Price change | $234,900-6%$153/sqft |
Source: | ||
| 11/7/2023 | Price change | $249,900-3.8%$163/sqft |
Source: | ||
Public tax history
Tax history is unavailable.
Neighborhood: 35603
Nearby schools
GreatSchools rating
- 3/10Frances Nungester Elementary SchoolGrades: PK-5Distance: 0.8 mi
- 4/10Decatur Middle SchoolGrades: 6-8Distance: 3.2 mi
- 5/10Decatur High SchoolGrades: 9-12Distance: 3.2 mi
Schools provided by the listing agent
- Elementary: Julian Harris Elementary
- Middle: Decatur Middle School
- High: Decatur High
Source: ValleyMLS. This data may not be complete. We recommend contacting the local school district to confirm school assignments for this home.
Get pre-qualified for a loan
At Zillow Home Loans, we can pre-qualify you in as little as 5 minutes with no impact to your credit score.An equal housing lender. NMLS #10287.
Sell for more on Zillow
Get a Zillow Showcase℠ listing at no additional cost and you could sell for .
$236,300
2% more+$4,726
With Zillow Showcase(estimated)$241,026
