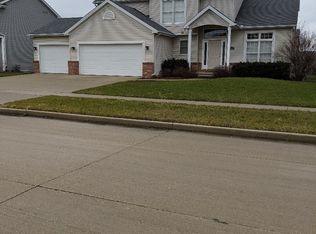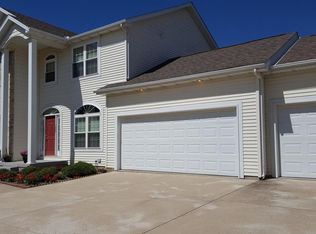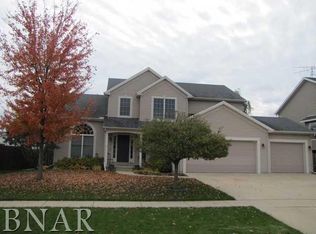Sold for $345,000 on 08/01/24
$345,000
3211 Blue Bird St, Normal, IL 61761
4beds
2,176sqft
SingleFamily
Built in 2005
8,625 Square Feet Lot
$373,600 Zestimate®
$159/sqft
$2,675 Estimated rent
Home value
$373,600
$340,000 - $411,000
$2,675/mo
Zestimate® history
Loading...
Owner options
Explore your selling options
What's special
A home with thoughtful design and spaces to enable you to express your personal style. The front entry opens to a family living space with lots of natural light and beautiful cathedral ceiling. The eat-in kitchen area includes a built-in desk with granite desktop, perfect for hybrid/remote work or as a family command center. All appliances are included, kitchen appliances have stainless steel finishes. The primary bedroom with cathedral ceiling has a walk-in closet with upgraded custom organizer system. The house is in the Eagle’s Landing subdivision and is served by Unit 5 schools with Grove Elementary within walking distance. The neighborhood also has a nice walking trail running between Sheppard St and Raab Rd.
Garage - 3-stall with 2/1 configuration. Garage is EV charging ready with 2 - 240V 50AMP Outlets, Shelving and lighting
Bedrooms -
Primary: 16 x 14 with Cathedral Ceiling, Custom Walk-in closet with vaulted ceiling, Full Bath with whirlpool tub, separate shower, and linen closet
Add’l Bedroom: 12 x 12, Closet with bypass doors
Add’l Bedroom: 13 x 11, Closet with bypass doors
Add’l Bedroom: 13 x 11, Closet with bypass doors
Add’l 2nd floor Bathroom: Tub/shower combo vanity with under sink cabinets and side drawers
2nd Floor Add’l Storage: Linen Closet
Ground Floor -
Foyer Entry: with coat closet
Dining Room: 13 x 12 with recessed cut out along West wall
1/2 Bathroom: sink/toilet between kitchen and dining room
Family Room: 18 x 16 with cathedral ceilings and fireplace along West wall
Eat-In Kitchen: 26 x 13 with see-through fireplace on East wall, sliding glass door access to patio, granite countertops, Italian porcelain floor tile and pantry
Included Appliances -
GE Refrigerator (2022)
Bosch Diswasher (2020)
GE Microwave (2021)
GE Gas Range
Maytag topload washer (2021)
Maytag gas dryer
Whole house vacuum system
Utility/Laundry Room: 14 x 6 Gas or Electric Dryer Compatible
Add’l Ground Floor Storage: Coat Closet
Basement -
Rough-in for potential full bath
One full sized egress window (potential 5th bedroom)
Mechanicals area: Trane HVAC system (2021) 96 efficiency rated Furnace w/Humidifier, Water Heater (2021), Sealed Sump Pit (updated 2017)
Facts & features
Interior
Bedrooms & bathrooms
- Bedrooms: 4
- Bathrooms: 3
- Full bathrooms: 2
- 1/2 bathrooms: 1
Heating
- Gas
Cooling
- Central
Appliances
- Included: Dishwasher, Dryer, Garbage disposal, Microwave, Range / Oven, Refrigerator, Washer
Features
- Flooring: Tile, Carpet, Hardwood
- Basement: Unfinished
- Has fireplace: Yes
Interior area
- Total interior livable area: 2,176 sqft
Property
Parking
- Total spaces: 3
- Parking features: Garage - Attached
Features
- Exterior features: Vinyl
Lot
- Size: 8,625 sqft
Details
- Parcel number: 1424251074
Construction
Type & style
- Home type: SingleFamily
Condition
- Year built: 2005
Community & neighborhood
Location
- Region: Normal
Price history
| Date | Event | Price |
|---|---|---|
| 8/1/2024 | Sold | $345,000-3.9%$159/sqft |
Source: Public Record | ||
| 6/9/2024 | Pending sale | $359,000$165/sqft |
Source: Owner | ||
| 6/3/2024 | Listed for sale | $359,000+43.6%$165/sqft |
Source: Owner | ||
| 7/15/2005 | Sold | $250,000$115/sqft |
Source: Agent Provided | ||
Public tax history
| Year | Property taxes | Tax assessment |
|---|---|---|
| 2023 | $8,287 +6.2% | $102,831 +10.7% |
| 2022 | $7,806 +4% | $92,900 +6% |
| 2021 | $7,509 | $87,650 +1.1% |
Find assessor info on the county website
Neighborhood: 61761
Nearby schools
GreatSchools rating
- 9/10Grove Elementary SchoolGrades: K-5Distance: 0.2 mi
- 5/10Chiddix Jr High SchoolGrades: 6-8Distance: 2.9 mi
- 8/10Normal Community High SchoolGrades: 9-12Distance: 0.9 mi

Get pre-qualified for a loan
At Zillow Home Loans, we can pre-qualify you in as little as 5 minutes with no impact to your credit score.An equal housing lender. NMLS #10287.


