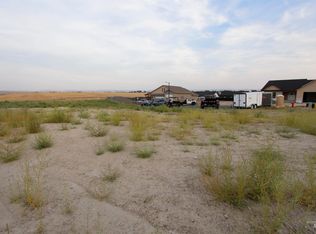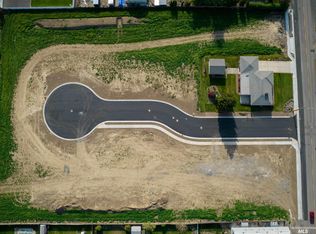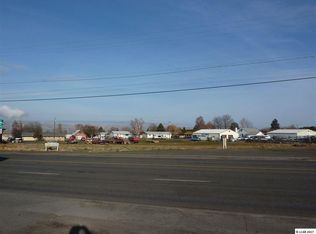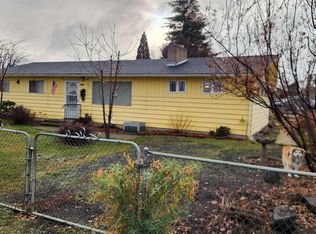Sold
Price Unknown
3211 Blackhawk Ct, Lewiston, ID 83501
3beds
2baths
1,512sqft
Single Family Residence
Built in 2024
0.25 Acres Lot
$464,300 Zestimate®
$--/sqft
$-- Estimated rent
Home value
$464,300
Estimated sales range
Not available
Not available
Zestimate® history
Loading...
Owner options
Explore your selling options
What's special
New Construction One Level Home with NO STEPS! This Lovely 3 bed, 2 bath Home in the New Blackhawk Crt addition features Covered front porch entry, Great room with 11ft coffered ceilings, Kitchen with quartz countertops, & Center island, Frigidaire Pro Series Stainless appliance with convention oven in microwave & gas range/oven, Primary Suite with walk-in closet, dual vanities, tiled shower & soaking tub, 2 car garage, RV parking with RV water, power & sewer stub out. Covered back patio, Sprinkler system & Landscaping included, Room for Shop & More!
Zillow last checked: 8 hours ago
Listing updated: February 11, 2025 at 10:01am
Listed by:
Anna Hines 208-305-3094,
KW Lewiston
Bought with:
Anna Hines
KW Lewiston
Source: IMLS,MLS#: 98919644
Facts & features
Interior
Bedrooms & bathrooms
- Bedrooms: 3
- Bathrooms: 2
- Main level bathrooms: 2
- Main level bedrooms: 3
Primary bedroom
- Level: Main
Bedroom 2
- Level: Main
Bedroom 3
- Level: Main
Kitchen
- Level: Main
Living room
- Level: Main
Heating
- Forced Air, Natural Gas
Cooling
- Central Air
Appliances
- Included: Gas Water Heater, Dishwasher, Disposal, Microwave, Oven/Range Freestanding, Refrigerator, Gas Range
Features
- Bed-Master Main Level, Great Room, Double Vanity, Walk-In Closet(s), Breakfast Bar, Pantry, Quartz Counters, Number of Baths Main Level: 2
- Flooring: Carpet
- Has basement: No
- Has fireplace: No
Interior area
- Total structure area: 1,512
- Total interior livable area: 1,512 sqft
- Finished area above ground: 1,512
- Finished area below ground: 0
Property
Parking
- Total spaces: 2
- Parking features: Attached, RV Access/Parking, Driveway
- Attached garage spaces: 2
- Has uncovered spaces: Yes
- Details: Garage: 24x24, Garage Door: 18x8
Features
- Levels: One
- Patio & porch: Covered Patio/Deck
- Fencing: Wood
Lot
- Size: 0.25 Acres
- Dimensions: 141.05 x 68.31
- Features: 10000 SF - .49 AC, Sidewalks, Cul-De-Sac, Auto Sprinkler System, Full Sprinkler System
Details
- Parcel number: RPL02350010040A
Construction
Type & style
- Home type: SingleFamily
- Property subtype: Single Family Residence
Materials
- Concrete, Frame, HardiPlank Type
- Foundation: Crawl Space
- Roof: Composition
Condition
- New Construction
- New construction: Yes
- Year built: 2024
Utilities & green energy
- Water: Public
- Utilities for property: Sewer Connected, Cable Connected
Community & neighborhood
Location
- Region: Lewiston
Other
Other facts
- Listing terms: Cash,Conventional,FHA,VA Loan
- Ownership: Fee Simple
- Road surface type: Paved
Price history
Price history is unavailable.
Public tax history
Tax history is unavailable.
Neighborhood: 83501
Nearby schools
GreatSchools rating
- 7/10Orchards Elementary SchoolGrades: K-5Distance: 0.2 mi
- 7/10Sacajawea Junior High SchoolGrades: 6-8Distance: 0.6 mi
- 5/10Lewiston Senior High SchoolGrades: 9-12Distance: 0.5 mi
Schools provided by the listing agent
- Elementary: McGhee
- Middle: Sacajawea
- High: Lewiston
- District: Lewiston Independent School District #1
Source: IMLS. This data may not be complete. We recommend contacting the local school district to confirm school assignments for this home.



