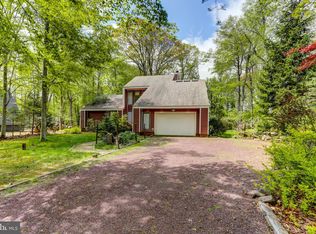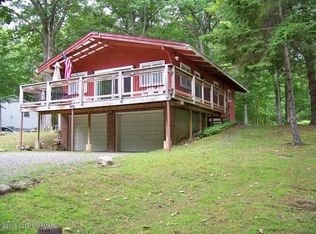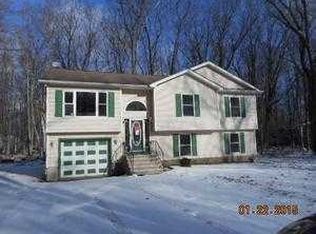0.41 Acres lot for sale , with active perk test, septic test and plans. Approved plans by Tobyhanna Township and Community Association. Beautiful A frame house, Great location for Short term rentals. 3 bedrooms, 2 bathrooms , big kitchen and living area with fireplace. All paperwork is ready to build. Call or text on 718-503-2007
This property is off market, which means it's not currently listed for sale or rent on Zillow. This may be different from what's available on other websites or public sources.



