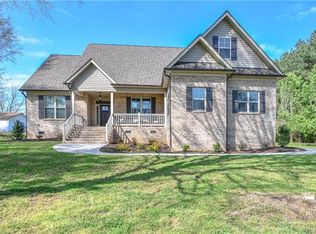Closed
$575,000
3211 Baucom Manor Rd, Monroe, NC 28110
4beds
2,967sqft
Single Family Residence
Built in 1906
2.79 Acres Lot
$587,300 Zestimate®
$194/sqft
$2,404 Estimated rent
Home value
$587,300
$546,000 - $628,000
$2,404/mo
Zestimate® history
Loading...
Owner options
Explore your selling options
What's special
Dreaming of owning a Victorian Farmhouse w/history & charm, spending lazy spring afternoons on your Wrap Around Porch w/a book & your morning coffee? Then look no further as this Peaceful & Private historic home will surely capture your heart. This lovely home sits on 2.79 acres of picturesque property w/grand 200 yr old oak trees, seasonally blooming flowers & pecan trees. Inside find features that transport you to another time from the stately foyer, to the gracious family room with its bay window & wood mantel fireplace and charming bedrooms each with their own fireplace. Enjoy modern world features w/newly remodeled bathrooms and a huge kitchen the chef in your home will love! And just a short walk from the main house 2 extra-large flex rooms to fit so many lifestyle needs – use as an office, a home gym, a home school - the possibilities are endless. Roof 2014, HVAC 2015, 2024 paint inside & out, 2024 carpet, & 2019 septic system. All just a few miles from the new Hwy74 ext.!
Zillow last checked: 8 hours ago
Listing updated: April 24, 2024 at 01:52pm
Listing Provided by:
Laura Werb laura.werb@bhhscarolinas.com,
Berkshire Hathaway HomeServices Carolinas Realty
Bought with:
Mandy Miles
EXP Realty LLC Mooresville
Source: Canopy MLS as distributed by MLS GRID,MLS#: 4109980
Facts & features
Interior
Bedrooms & bathrooms
- Bedrooms: 4
- Bathrooms: 2
- Full bathrooms: 2
- Main level bedrooms: 4
Primary bedroom
- Level: Main
Primary bedroom
- Level: Main
Bedroom s
- Level: Main
Bedroom s
- Level: Main
Bedroom s
- Level: Main
Bedroom s
- Level: Main
Bathroom full
- Level: Main
Bathroom full
- Level: Main
Bathroom full
- Level: Main
Bathroom full
- Level: Main
Dining room
- Level: Main
Dining room
- Level: Main
Kitchen
- Level: Main
Kitchen
- Level: Main
Laundry
- Level: Main
Laundry
- Level: Main
Living room
- Level: Main
Living room
- Level: Main
Heating
- Forced Air, Natural Gas, Propane
Cooling
- Ceiling Fan(s), Central Air
Appliances
- Included: Dishwasher, Disposal, Electric Water Heater, Gas Cooktop, Microwave, Refrigerator
- Laundry: Gas Dryer Hookup, Laundry Room, Main Level
Features
- Breakfast Bar, Kitchen Island, Total Primary Heated Living Area: 2473
- Flooring: Carpet, Wood
- Has basement: No
- Fireplace features: Family Room, Gas, Gas Log
Interior area
- Total structure area: 2,473
- Total interior livable area: 2,967 sqft
- Finished area above ground: 2,473
- Finished area below ground: 0
Property
Parking
- Total spaces: 2
- Parking features: Detached Garage, Garage on Main Level
- Garage spaces: 2
Features
- Levels: One
- Stories: 1
- Patio & porch: Porch, Wrap Around
- Fencing: Fenced
Lot
- Size: 2.79 Acres
- Features: Level, Wooded
Details
- Additional structures: Shed(s), Workshop
- Parcel number: 08042023B
- Zoning: AF8
- Special conditions: Standard
Construction
Type & style
- Home type: SingleFamily
- Architectural style: Victorian
- Property subtype: Single Family Residence
Materials
- Wood
- Foundation: Crawl Space
- Roof: Shingle
Condition
- New construction: No
- Year built: 1906
Utilities & green energy
- Sewer: Septic Installed
- Water: Well
- Utilities for property: Propane
Community & neighborhood
Location
- Region: Monroe
- Subdivision: Park Place
Other
Other facts
- Listing terms: Cash,Conventional,FHA,USDA Loan,VA Loan
- Road surface type: Gravel, Paved
Price history
| Date | Event | Price |
|---|---|---|
| 4/24/2024 | Sold | $575,000-1.7%$194/sqft |
Source: | ||
| 3/21/2024 | Contingent | $585,000$197/sqft |
Source: | ||
| 2/29/2024 | Listed for sale | $585,000+103.5%$197/sqft |
Source: | ||
| 5/21/2018 | Sold | $287,500+0.9%$97/sqft |
Source: Public Record Report a problem | ||
| 8/12/2016 | Sold | $285,000$96/sqft |
Source: | ||
Public tax history
| Year | Property taxes | Tax assessment |
|---|---|---|
| 2025 | $2,106 +25.6% | $416,700 +60.8% |
| 2024 | $1,677 +3.3% | $259,200 |
| 2023 | $1,624 | $259,200 |
Find assessor info on the county website
Neighborhood: 28110
Nearby schools
GreatSchools rating
- 9/10New Salem Elementary SchoolGrades: PK-5Distance: 4.9 mi
- 9/10Piedmont Middle SchoolGrades: 6-8Distance: 2.4 mi
- 7/10Piedmont High SchoolGrades: 9-12Distance: 2.4 mi
Schools provided by the listing agent
- Elementary: New Salem
- Middle: Piedmont
- High: Piedmont
Source: Canopy MLS as distributed by MLS GRID. This data may not be complete. We recommend contacting the local school district to confirm school assignments for this home.
Get a cash offer in 3 minutes
Find out how much your home could sell for in as little as 3 minutes with a no-obligation cash offer.
Estimated market value$587,300
Get a cash offer in 3 minutes
Find out how much your home could sell for in as little as 3 minutes with a no-obligation cash offer.
Estimated market value
$587,300
