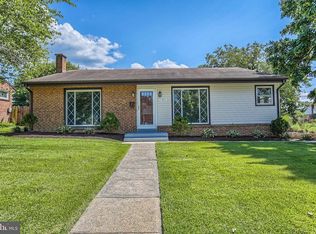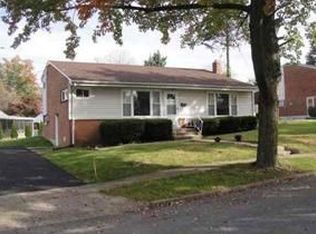Sold for $208,000
$208,000
3211 Batesfield Rd, Harrisburg, PA 17109
3beds
1,092sqft
Single Family Residence
Built in 1957
8,712 Square Feet Lot
$232,200 Zestimate®
$190/sqft
$1,637 Estimated rent
Home value
$232,200
$221,000 - $244,000
$1,637/mo
Zestimate® history
Loading...
Owner options
Explore your selling options
What's special
You must see this charming 3-bedroom 1-bath split-level offering ample space for both comfort and functionality. As you step inside, you'll be greeted by the warmth of beautiful hardwood floors that seamlessly flow throughout the home. The living room and eat in kitchen are enhanced by vaulted ceilings, adding an airy and spacious feel to the living areas. The partially finished basement presents a canvas for your creativity, inviting you to personalize the space and create the perfect additional living area, entertainment space, or home office to suit your lifestyle. Experience year-round comfort and cost savings with the newly installed HVAC system, ensuring efficient heating and cooling throughout the seasons. Additionally, revel in the modern convenience of the brand-new tankless water heater, providing endless hot water on demand. This not only enhances energy efficiency but also significantly reduces utility costs. Don't miss the chance to enjoy optimal comfort while saving on expenses in this thoughtfully upgraded home! Get the convenience of being close to major highways, food and shopping yet experience the joy of living in a quiet neighborhood. Schedule your showing today and make this Harrisburg residence your next cherished home.
Zillow last checked: 8 hours ago
Listing updated: January 14, 2024 at 04:52am
Listed by:
Jake Scott 717-850-1617,
Turn Key Realty Group
Bought with:
Sue Kleinfelter, RS273972
Iron Valley Real Estate
Source: Bright MLS,MLS#: PADA2029416
Facts & features
Interior
Bedrooms & bathrooms
- Bedrooms: 3
- Bathrooms: 1
- Full bathrooms: 1
Basement
- Area: 0
Heating
- Forced Air, Natural Gas
Cooling
- Central Air, Electric
Appliances
- Included: Tankless Water Heater
Features
- Dining Area
- Flooring: Hardwood, Vinyl, Wood
- Basement: Full,Partially Finished
- Has fireplace: No
Interior area
- Total structure area: 1,092
- Total interior livable area: 1,092 sqft
- Finished area above ground: 1,092
- Finished area below ground: 0
Property
Parking
- Parking features: Off Street, Driveway
- Has uncovered spaces: Yes
Accessibility
- Accessibility features: None
Features
- Levels: Multi/Split,One and One Half
- Stories: 1
- Exterior features: Lighting
- Pool features: None
Lot
- Size: 8,712 sqft
Details
- Additional structures: Above Grade, Below Grade
- Parcel number: 620310500000000
- Zoning: RESIDENTIAL
- Special conditions: Standard
Construction
Type & style
- Home type: SingleFamily
- Property subtype: Single Family Residence
Materials
- Vinyl Siding, Brick
- Foundation: Other
- Roof: Fiberglass,Asphalt
Condition
- New construction: No
- Year built: 1957
Utilities & green energy
- Electric: 200+ Amp Service
- Sewer: Public Sewer
- Water: Public
Community & neighborhood
Security
- Security features: Smoke Detector(s)
Location
- Region: Harrisburg
- Subdivision: Wedgewood Hills
- Municipality: SUSQUEHANNA TWP
Other
Other facts
- Listing agreement: Exclusive Right To Sell
- Listing terms: Conventional,VA Loan,FHA,Cash
- Ownership: Fee Simple
Price history
| Date | Event | Price |
|---|---|---|
| 1/12/2024 | Sold | $208,000$190/sqft |
Source: | ||
| 12/17/2023 | Pending sale | $208,000$190/sqft |
Source: | ||
| 12/15/2023 | Price change | $208,000-5.5%$190/sqft |
Source: | ||
| 11/22/2023 | Listed for sale | $220,000+90.5%$201/sqft |
Source: Owner Report a problem | ||
| 3/16/2012 | Sold | $115,500+0.5%$106/sqft |
Source: Public Record Report a problem | ||
Public tax history
| Year | Property taxes | Tax assessment |
|---|---|---|
| 2025 | $2,765 +13% | $76,100 |
| 2023 | $2,447 +2.4% | $76,100 |
| 2022 | $2,390 +1.3% | $76,100 |
Find assessor info on the county website
Neighborhood: Progress
Nearby schools
GreatSchools rating
- NASara Lindemuth El SchoolGrades: K-2Distance: 0.7 mi
- 5/10Susquehanna Twp Middle SchoolGrades: 6-8Distance: 1 mi
- 4/10Susquehanna Twp High SchoolGrades: 9-12Distance: 0.7 mi
Schools provided by the listing agent
- High: Susquehanna Township
- District: Susquehanna Township
Source: Bright MLS. This data may not be complete. We recommend contacting the local school district to confirm school assignments for this home.
Get pre-qualified for a loan
At Zillow Home Loans, we can pre-qualify you in as little as 5 minutes with no impact to your credit score.An equal housing lender. NMLS #10287.
Sell for more on Zillow
Get a Zillow Showcase℠ listing at no additional cost and you could sell for .
$232,200
2% more+$4,644
With Zillow Showcase(estimated)$236,844

