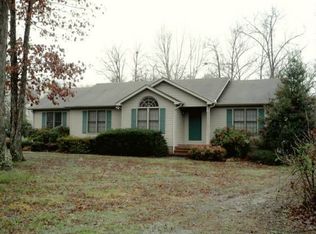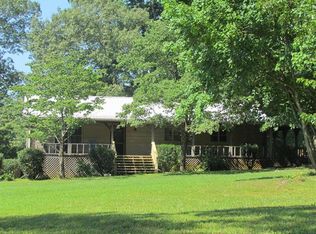Executive BRICK home less than 5 minutes from Holiday Marina and your favorite water sport. Nested in beautiful 15 wooded acres near Tims Ford State Park and Bear Trace Golf Course w/ picnic area, 44x54 WORKSHOP/BOAT/RV STORAGE and kid friendly upstairs! Four bedrooms AND office for that growing family or overnight guest. Cozy sunroom OVERLOOKING LARGE PARTY/SCREENROOM
This property is off market, which means it's not currently listed for sale or rent on Zillow. This may be different from what's available on other websites or public sources.


