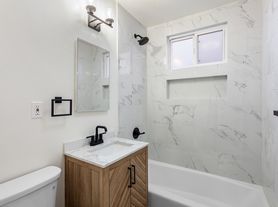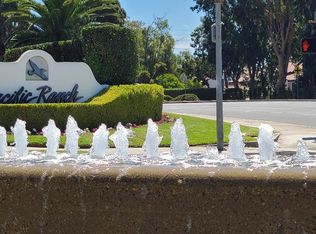Harbor Views Coastal Lifestyle Top-Floor Corner Unit
Situated in the coveted, guard-gated Broadmoor community, this top-floor corner unit offers peekaboo views of the harbor and a rare blend of privacy, style, and location. Just steps from the beach, this home invites you to enjoy resort-style living with unmatched convenience.
The remodeled kitchen features black granite countertops, sleek matching appliances, and a built-in wine fridge with the washer, and dryer included. Vaulted ceilings and a gas fireplace create a warm, open living space, where mirrored walls reflect natural light and stunning harbor views. The spacious wrap-around balcony is ideal for relaxing or entertaining.
Retreat to the primary suite featuring dual stone sinks, a spa-style river rock shower, and a versatile loft perfect for an office or lounge. Additional highlights include plantation shutters, recessed lighting, ductless A/C, ceiling fans, and a finished two-car garage with built-in storage.
Broadmoor offers resort amenities including a heated pool, spa, three tennis courts, and private paddleboard launch access. Walk to top restaurants, Mother's Market, Starbucks, and more all just across from PCH.
Condo for rent
$4,300/mo
3211 Anne Cir #CI102, Huntington Beach, CA 92649
2beds
1,146sqft
Price may not include required fees and charges.
Condo
Available now
No pets
Ceiling fan
In unit laundry
2 Garage spaces parking
Fireplace
What's special
- 36 days |
- -- |
- -- |
Travel times
Looking to buy when your lease ends?
Consider a first-time homebuyer savings account designed to grow your down payment with up to a 6% match & a competitive APY.
Facts & features
Interior
Bedrooms & bathrooms
- Bedrooms: 2
- Bathrooms: 2
- Full bathrooms: 2
Rooms
- Room types: Office
Heating
- Fireplace
Cooling
- Ceiling Fan
Appliances
- Included: Dishwasher, Disposal, Dryer, Microwave, Oven, Range, Refrigerator, Washer
- Laundry: In Unit, Laundry Closet, Stacked
Features
- All Bedrooms Up, Balcony, Bar, Beamed Ceilings, Breakfast Area, Breakfast Bar, Built-in Features, Cathedral Ceiling(s), Ceiling Fan(s), Crown Molding, Granite Counters, High Ceilings, Loft, Open Floorplan, Pantry, Recessed Lighting, Storage, Tile Counters, Unfurnished, Utility Room, Wired for Data
- Flooring: Carpet, Tile
- Has fireplace: Yes
Interior area
- Total interior livable area: 1,146 sqft
Property
Parking
- Total spaces: 2
- Parking features: Assigned, Garage, Permit Required, Private, Covered
- Has garage: Yes
- Details: Contact manager
Features
- Stories: 1
- Exterior features: Contact manager
- Has spa: Yes
- Spa features: Hottub Spa
Details
- Parcel number: 93629088
Construction
Type & style
- Home type: Condo
- Architectural style: Modern
- Property subtype: Condo
Condition
- Year built: 1978
Building
Management
- Pets allowed: No
Community & HOA
Community
- Features: Tennis Court(s)
- Security: Gated Community
HOA
- Amenities included: Tennis Court(s)
Location
- Region: Huntington Beach
Financial & listing details
- Lease term: Negotiable
Price history
| Date | Event | Price |
|---|---|---|
| 11/1/2025 | Listing removed | $1,099,000$959/sqft |
Source: | ||
| 10/18/2025 | Price change | $4,300-4.4%$4/sqft |
Source: CRMLS #NP25236732 | ||
| 10/10/2025 | Listed for rent | $4,500$4/sqft |
Source: CRMLS #NP25236732 | ||
| 6/30/2025 | Listed for sale | $1,099,000$959/sqft |
Source: | ||

