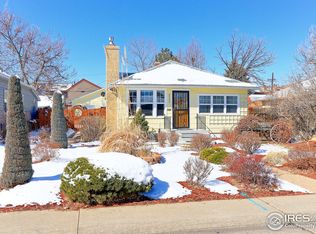Sold for $810,000
$810,000
3211 Ames Street, Wheat Ridge, CO 80212
4beds
2,142sqft
Single Family Residence
Built in 1904
6,250 Square Feet Lot
$811,600 Zestimate®
$378/sqft
$2,836 Estimated rent
Home value
$811,600
$763,000 - $860,000
$2,836/mo
Zestimate® history
Loading...
Owner options
Explore your selling options
What's special
Welcome to 3211 Ames St in Wheat Ridge! This charming two-story home seamlessly blends historical character with modern updates. This property offers a comfortable and spacious living experience. As you step inside, you'll be greeted by an inviting foyer that leads to the main living areas. The open floor plan on the first level creates a seamless flow between the living room, dining area, and kitchen, making it perfect for entertaining family and friends. The kitchen has been thoughtfully updated with contemporary appliances, sleek countertops, and ample cabinet space, providing the ideal space for culinary enthusiasts to unleash their creativity. The second floor is where you'll find the three well-appointed bedrooms, each offering a cozy retreat for rest and relaxation. The bathrooms provide a blend of modern amenities and classic charm. One of the standout features of this property is the outdoor space. The backyard is a private oasis, offering a serene setting for outdoor gatherings, gardening, or simply enjoying the sunshine. The front porch is a welcoming spot to sit and unwind, allowing you to enjoy the neighborhood's ambiance. Conveniently located in Wheat Ridge, this home provides easy access to local amenities, parks, shopping, and dining options. The neighborhood boasts a strong sense of community, making it an excellent place to call home. Don't miss your opportunity to own a piece of history with this beautiful 2-story home. Schedule a showing today and experience the timeless appeal and modern comforts!
Zillow last checked: 8 hours ago
Listing updated: September 13, 2023 at 08:49pm
Listed by:
Michael Bruce 720-771-0495 Mike@Brucehomesco.com,
Keller Williams Realty Downtown LLC,
The Phoenix,
Keller Williams Advantage Realty LLC
Bought with:
Jeffrey Plous, 100023097
Hatch Realty, LLC
Source: REcolorado,MLS#: 4924878
Facts & features
Interior
Bedrooms & bathrooms
- Bedrooms: 4
- Bathrooms: 3
- Full bathrooms: 1
- 3/4 bathrooms: 2
- Main level bathrooms: 1
- Main level bedrooms: 1
Primary bedroom
- Description: Walk-In Closet And En Suite Bathroom
- Level: Upper
- Area: 117 Square Feet
- Dimensions: 9 x 13
Bedroom
- Level: Main
- Area: 80 Square Feet
- Dimensions: 10 x 8
Bedroom
- Level: Upper
- Area: 192 Square Feet
- Dimensions: 12 x 16
Bedroom
- Level: Upper
- Area: 108 Square Feet
- Dimensions: 12 x 9
Primary bathroom
- Level: Upper
- Area: 25 Square Feet
- Dimensions: 5 x 5
Bathroom
- Level: Main
- Area: 56 Square Feet
- Dimensions: 7 x 8
Bathroom
- Level: Upper
- Area: 70 Square Feet
- Dimensions: 7 x 10
Dining room
- Level: Main
- Area: 126 Square Feet
- Dimensions: 14 x 9
Kitchen
- Level: Main
- Area: 160 Square Feet
- Dimensions: 10 x 16
Laundry
- Level: Basement
- Area: 54 Square Feet
- Dimensions: 9 x 6
Living room
- Level: Main
- Area: 306 Square Feet
- Dimensions: 17 x 18
Heating
- Forced Air
Cooling
- Central Air
Appliances
- Included: Dishwasher, Dryer, Microwave, Range, Refrigerator, Washer
Features
- Ceiling Fan(s), Granite Counters, High Ceilings, Walk-In Closet(s)
- Flooring: Tile, Wood
- Basement: Partial
- Number of fireplaces: 1
- Fireplace features: Living Room
Interior area
- Total structure area: 2,142
- Total interior livable area: 2,142 sqft
- Finished area above ground: 1,428
- Finished area below ground: 0
Property
Parking
- Total spaces: 2
- Parking features: Garage
- Garage spaces: 1
- Details: RV Spaces: 1
Features
- Levels: Two
- Stories: 2
- Patio & porch: Patio
- Exterior features: Private Yard, Rain Gutters
- Fencing: Partial
Lot
- Size: 6,250 sqft
Details
- Parcel number: 021324
- Special conditions: Standard
Construction
Type & style
- Home type: SingleFamily
- Property subtype: Single Family Residence
Materials
- Brick, Vinyl Siding
- Roof: Composition
Condition
- Year built: 1904
Utilities & green energy
- Sewer: Public Sewer
- Water: Public
Community & neighborhood
Security
- Security features: Smart Locks
Location
- Region: Wheat Ridge
- Subdivision: Columbia Heights
Other
Other facts
- Listing terms: Cash,Conventional,FHA,VA Loan
- Ownership: Individual
- Road surface type: Paved
Price history
| Date | Event | Price |
|---|---|---|
| 7/17/2023 | Sold | $810,000+33%$378/sqft |
Source: | ||
| 6/7/2019 | Sold | $609,000-1.8%$284/sqft |
Source: Public Record Report a problem | ||
| 5/3/2019 | Pending sale | $619,900$289/sqft |
Source: Keller Williams Realty Downtown LLC #2470714 Report a problem | ||
| 4/23/2019 | Listed for sale | $619,900$289/sqft |
Source: Keller Williams Realty Downtown LLC #2470714 Report a problem | ||
| 3/6/2019 | Listing removed | $619,900$289/sqft |
Source: Keller Williams Realty Downtown LLC #8607195 Report a problem | ||
Public tax history
| Year | Property taxes | Tax assessment |
|---|---|---|
| 2024 | $2,908 +11% | $33,261 |
| 2023 | $2,620 -1.4% | $33,261 +13% |
| 2022 | $2,657 +28.3% | $29,431 -2.8% |
Find assessor info on the county website
Neighborhood: 80212
Nearby schools
GreatSchools rating
- 5/10Stevens Elementary SchoolGrades: PK-5Distance: 1.3 mi
- 5/10Everitt Middle SchoolGrades: 6-8Distance: 2.9 mi
- 7/10Wheat Ridge High SchoolGrades: 9-12Distance: 2.7 mi
Schools provided by the listing agent
- Elementary: Stevens
- Middle: Everitt
- High: Wheat Ridge
- District: Jefferson County R-1
Source: REcolorado. This data may not be complete. We recommend contacting the local school district to confirm school assignments for this home.
Get a cash offer in 3 minutes
Find out how much your home could sell for in as little as 3 minutes with a no-obligation cash offer.
Estimated market value$811,600
Get a cash offer in 3 minutes
Find out how much your home could sell for in as little as 3 minutes with a no-obligation cash offer.
Estimated market value
$811,600
