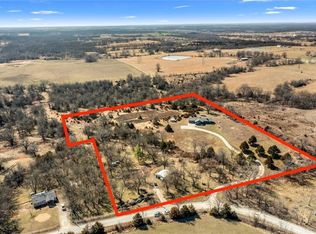Sold
Price Unknown
32101 Yoakum Rd, Harrisonville, MO 64701
3beds
2,552sqft
Single Family Residence
Built in 1993
40 Acres Lot
$636,600 Zestimate®
$--/sqft
$2,714 Estimated rent
Home value
$636,600
$586,000 - $700,000
$2,714/mo
Zestimate® history
Loading...
Owner options
Explore your selling options
What's special
Make your country-living dream come true! Farm these 40 acres - plenty of pasture, hay fields and treed for an abundance of wildlife, or just enjoy the privacy and country life! A pole barn with electricity, 2 loafing sheds, and a steel utility building (30x40) w/ electricity and 2 additional garages - enough room for all of your farming needs. Pasture is fenced and cross fenced. Needing just a few finishing touches, this spacious home has everything you need. The sitting room is off of the 3rd bedroom - could make a great playroom. Wood burning stove in basement has its own flue. New roof. An original Kansas City, Missouri street lamp lights the way to your front door, stays with property. This property allows you to have animals, farm, or whatveer your heart desires!
Zillow last checked: 8 hours ago
Listing updated: April 17, 2023 at 07:54am
Listing Provided by:
Cindy Greenwell 816-806-0006,
American Heritage, Realtors
Bought with:
Pam MacDougall, 1999030654
KC Vintage Realty LLC
Source: Heartland MLS as distributed by MLS GRID,MLS#: 2423754
Facts & features
Interior
Bedrooms & bathrooms
- Bedrooms: 3
- Bathrooms: 3
- Full bathrooms: 3
Primary bedroom
- Features: All Carpet, Ceiling Fan(s)
- Level: Main
- Dimensions: 12 x 13
Bedroom 2
- Features: All Carpet
- Dimensions: 10 x 13
Bedroom 3
- Features: All Carpet
- Dimensions: 10 x 17
Dining room
- Features: All Carpet, Ceiling Fan(s)
- Dimensions: 11 x 11
Kitchen
- Dimensions: 10 x 9
Living room
- Features: All Carpet, Ceiling Fan(s)
- Dimensions: 20 x 13
Sitting room
- Features: All Carpet, Ceiling Fan(s)
- Dimensions: 10 x 23
Heating
- Forced Air, Propane
Cooling
- Electric
Appliances
- Included: Dishwasher, Disposal, Refrigerator, Built-In Electric Oven
- Laundry: Off The Kitchen
Features
- Ceiling Fan(s)
- Windows: Window Coverings
- Basement: Full,Interior Entry,Unfinished
- Number of fireplaces: 1
- Fireplace features: Living Room, Wood Burning Stove
Interior area
- Total structure area: 2,552
- Total interior livable area: 2,552 sqft
- Finished area above ground: 2,552
- Finished area below ground: 0
Property
Parking
- Total spaces: 2
- Parking features: Attached, Detached, Garage Faces Side
- Attached garage spaces: 2
Features
- Patio & porch: Deck
- Exterior features: Dormer
- Spa features: Bath
- Fencing: Other
Lot
- Size: 40 Acres
- Dimensions: 1327 x 1319 x 1338 x 1318
- Features: Acreage
Details
- Additional structures: Barn(s), Outbuilding, Shed(s)
- Parcel number: 0013902
- Other equipment: See Remarks
Construction
Type & style
- Home type: SingleFamily
- Architectural style: Traditional
- Property subtype: Single Family Residence
Materials
- Frame, Vinyl Siding
- Roof: Composition
Condition
- Year built: 1993
Utilities & green energy
- Sewer: Septic Tank
- Water: Public
Community & neighborhood
Location
- Region: Harrisonville
- Subdivision: Other
HOA & financial
HOA
- Has HOA: No
Other
Other facts
- Listing terms: Cash,Conventional
- Ownership: Private
Price history
| Date | Event | Price |
|---|---|---|
| 4/14/2023 | Sold | -- |
Source: | ||
| 3/3/2023 | Pending sale | $595,000$233/sqft |
Source: | ||
| 3/3/2023 | Listed for sale | $595,000$233/sqft |
Source: | ||
| 3/3/2023 | Listing removed | -- |
Source: | ||
| 2/21/2023 | Contingent | $595,000$233/sqft |
Source: | ||
Public tax history
| Year | Property taxes | Tax assessment |
|---|---|---|
| 2024 | $2,323 +0.3% | $36,790 |
| 2023 | $2,316 +11.7% | $36,790 +15.6% |
| 2022 | $2,074 +4.8% | $31,830 |
Find assessor info on the county website
Neighborhood: 64701
Nearby schools
GreatSchools rating
- 3/10Cass Co. Elementary SchoolGrades: PK-5Distance: 4 mi
- 5/10Archie High SchoolGrades: 6-12Distance: 4 mi
Get a cash offer in 3 minutes
Find out how much your home could sell for in as little as 3 minutes with a no-obligation cash offer.
Estimated market value
$636,600
