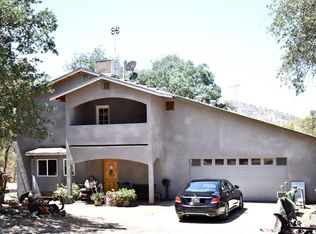Sold for $245,000 on 10/10/25
$245,000
32101 E Trimmer Springs Rd, Sanger, CA 93657
2beds
2baths
1,350sqft
Residential, Single Family Residence
Built in ----
2.93 Acres Lot
$246,200 Zestimate®
$181/sqft
$1,834 Estimated rent
Home value
$246,200
$224,000 - $271,000
$1,834/mo
Zestimate® history
Loading...
Owner options
Explore your selling options
What's special
One of a kind Property- so many possibilities! You owe it to yourself to check out this unique and flexible property that can be used in so many ways. The previous owners were artists, wood crafters, potters, horse people and realtor. The home was added onto years ago to more than double it's size and functionality. 2 bedrooms and 2 baths, a formal dining rm. living room and spacious family.rm/great room! The tiled kitchen has an attached dining alcove & hutch area. This property also includes a detached oversize 2 car garage. PLUS an amazing old 2 story barn! The lower level of the barn is comprised of a guest cottage, plus Covered area with kiln for ceramics and pottery, storage and wood working. The upper lever of the barn is a delight. Spacious and currently set up as a wood workers dream! It has also been home to some amazing parties and gatherings in previous years.
Zillow last checked: 8 hours ago
Listing updated: October 18, 2025 at 06:30pm
Listed by:
Deborah Newton-Johnston DRE #00793195 559-250-1998,
Newton & Sons Real Estate
Bought with:
Deborah Newton-Johnston, DRE #00793195
Newton & Sons Real Estate
Source: Fresno MLS,MLS#: 631762Originating MLS: Fresno MLS
Facts & features
Interior
Bedrooms & bathrooms
- Bedrooms: 2
- Bathrooms: 2
Primary bedroom
- Area: 0
- Dimensions: 0 x 0
Bedroom 1
- Area: 0
- Dimensions: 0 x 0
Bedroom 2
- Area: 0
- Dimensions: 0 x 0
Bedroom 3
- Area: 0
- Dimensions: 0 x 0
Bedroom 4
- Area: 0
- Dimensions: 0 x 0
Bathroom
- Features: Tub/Shower, Shower
Dining room
- Features: Formal
- Area: 0
- Dimensions: 0 x 0
Family room
- Area: 0
- Dimensions: 0 x 0
Kitchen
- Features: Eat-in Kitchen
- Area: 0
- Dimensions: 0 x 0
Living room
- Area: 0
- Dimensions: 0 x 0
Basement
- Area: 0
Heating
- Has Heating (Unspecified Type)
Cooling
- Central Air
Appliances
- Included: F/S Range/Oven, Refrigerator
- Laundry: Inside, Utility Room
Features
- Great Room, Office
- Flooring: Carpet, Tile
- Has fireplace: No
Interior area
- Total structure area: 1,350
- Total interior livable area: 1,350 sqft
Property
Parking
- Total spaces: 2
- Parking features: Garage
- Garage spaces: 2
Features
- Levels: Multi/Split
Lot
- Size: 2.93 Acres
- Features: Foothill
Details
- Additional structures: Workshop, Barn(s), Shed(s)
- Parcel number: 1532102
Construction
Type & style
- Home type: SingleFamily
- Architectural style: Bungalow,Spanish
- Property subtype: Residential, Single Family Residence
Materials
- Wood Siding
- Foundation: Concrete, Wood Sub Floor
- Roof: Tar/Gravel,Rolled/Hot Mop
Utilities & green energy
- Sewer: Septic Tank
- Water: Private
- Utilities for property: Propane, Electricity Connected
Community & neighborhood
Location
- Region: Sanger
HOA & financial
Other financial information
- Total actual rent: 0
Other
Other facts
- Listing agreement: Exclusive Right To Sell
Price history
| Date | Event | Price |
|---|---|---|
| 10/11/2025 | Pending sale | $379,900+55.1%$281/sqft |
Source: Fresno MLS #631762 Report a problem | ||
| 10/10/2025 | Sold | $245,000-35.5%$181/sqft |
Source: Fresno MLS #631762 Report a problem | ||
| 6/8/2025 | Listed for sale | $379,900+248.5%$281/sqft |
Source: Fresno MLS #631762 Report a problem | ||
| 5/22/1998 | Sold | $109,000$81/sqft |
Source: Public Record Report a problem | ||
Public tax history
| Year | Property taxes | Tax assessment |
|---|---|---|
| 2025 | $2,442 +47% | $166,031 +2% |
| 2024 | $1,661 +1.9% | $162,776 +2% |
| 2023 | $1,629 +1.3% | $159,585 +2% |
Find assessor info on the county website
Neighborhood: 93657
Nearby schools
GreatSchools rating
- 5/10Foothill ElementaryGrades: K-6Distance: 15.7 mi
- 3/10Sierra Junior HighGrades: 7-8Distance: 13.4 mi
- 8/10Sierra High SchoolGrades: 9-12Distance: 13.4 mi
Schools provided by the listing agent
- Elementary: Centerville
- Middle: Washington Academic
- High: Sanger
Source: Fresno MLS. This data may not be complete. We recommend contacting the local school district to confirm school assignments for this home.

Get pre-qualified for a loan
At Zillow Home Loans, we can pre-qualify you in as little as 5 minutes with no impact to your credit score.An equal housing lender. NMLS #10287.
Sell for more on Zillow
Get a free Zillow Showcase℠ listing and you could sell for .
$246,200
2% more+ $4,924
With Zillow Showcase(estimated)
$251,124