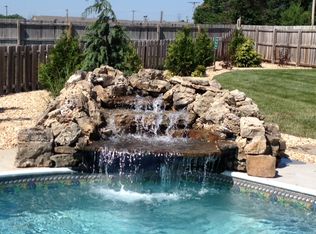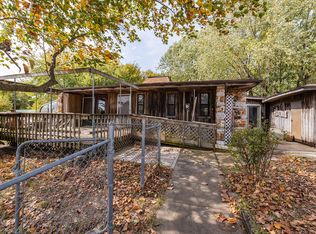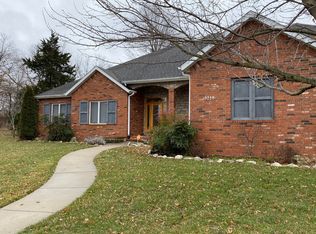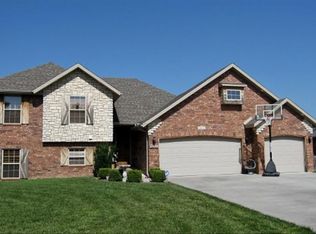Closed
Price Unknown
3210 Aussie Court, Springfield, MO 65810
4beds
2,333sqft
Single Family Residence
Built in 2007
0.37 Acres Lot
$405,000 Zestimate®
$--/sqft
$2,273 Estimated rent
Home value
$405,000
$373,000 - $437,000
$2,273/mo
Zestimate® history
Loading...
Owner options
Explore your selling options
What's special
FRISCO TRAILS! All brick 4 BEDROOM / 3 bath one level home in a quiet cul de sac is the perfect place to call home! Sited on an extra wide lot with a spacious treed side yard, fenced back yard w/ garden beds and currently ''Yard of the Month''!Step inside to a wide foyer, with formal dining or living to your right - you decide what use best suits your needs. To your left you'll enjoy a large spacious kitchen with casual dining, center island, granite counters and a great breakfast bar. The family room is open to the kitchen with hardwood floors, gas fireplace and direct access to the screened-in porch. The PRIMARY suite is to your left. Here you'll fing a generous bedroom, large walk-in closet, dual sink vanity, walk-in shower and jetted tub. A secondary bedroom with access to a hall full bath is close by - perfect for infant of guest room. on the opposite end of the home, two generous bedrooms each with a walk-in closet share yet another full hall bath.Storms make you nervous? A great storm shelter is located in the garage and the sellers have installed new gutter guards for leaf debris to keep your rainwater flowing. over 2300 Sq Ft. with lots of room to spread out and walking distance to the WalMart neighborhood Market!! This all brick beauty is ready for you to call it home!!
Zillow last checked: 8 hours ago
Listing updated: July 15, 2025 at 07:57am
Listed by:
Front Door Realtors 417-830-6358,
Murney Associates - Primrose
Bought with:
Kerrie M Le, 2005008684
ReeceNichols - Springfield
Source: SOMOMLS,MLS#: 60296087
Facts & features
Interior
Bedrooms & bathrooms
- Bedrooms: 4
- Bathrooms: 3
- Full bathrooms: 3
Heating
- Forced Air, Central, Natural Gas
Cooling
- Central Air, Ceiling Fan(s)
Appliances
- Included: Dishwasher, Gas Water Heater, Free-Standing Gas Oven, Refrigerator, Microwave, Disposal
- Laundry: Main Level, W/D Hookup
Features
- Internet - Cellular/Wireless, Marble Counters, Granite Counters, High Ceilings, Raised or Tiered Entry, Walk-In Closet(s), Walk-in Shower, High Speed Internet
- Flooring: Carpet, Tile, Hardwood
- Windows: Blinds, Double Pane Windows
- Has basement: No
- Attic: Pull Down Stairs
- Has fireplace: Yes
- Fireplace features: Family Room, Gas
Interior area
- Total structure area: 2,333
- Total interior livable area: 2,333 sqft
- Finished area above ground: 2,333
- Finished area below ground: 0
Property
Parking
- Total spaces: 3
- Parking features: Driveway, Paved, On Street, Garage Faces Front, Garage Door Opener
- Attached garage spaces: 3
- Has uncovered spaces: Yes
Features
- Levels: One
- Stories: 1
- Patio & porch: Covered, Front Porch, Rear Porch, Screened
- Exterior features: Rain Gutters, Garden
- Has spa: Yes
- Spa features: Bath
- Fencing: Wood,Full
Lot
- Size: 0.37 Acres
- Features: Sprinklers In Front, Level, Sprinklers In Rear, Cul-De-Sac, Landscaped, Easements, Curbs
Details
- Parcel number: 1816201160
Construction
Type & style
- Home type: SingleFamily
- Architectural style: Traditional,Ranch
- Property subtype: Single Family Residence
Materials
- Brick
- Foundation: Pillar/Post/Pier, Crawl Space, Vapor Barrier, Poured Concrete
- Roof: Composition
Condition
- Year built: 2007
Utilities & green energy
- Sewer: Public Sewer
- Water: Public
- Utilities for property: Cable Available
Community & neighborhood
Security
- Security features: Security System
Location
- Region: Springfield
- Subdivision: Frisco Trails
HOA & financial
HOA
- HOA fee: $212 annually
- Services included: Common Area Maintenance
Other
Other facts
- Listing terms: Cash,VA Loan,FHA,Conventional
- Road surface type: Asphalt, Concrete
Price history
| Date | Event | Price |
|---|---|---|
| 7/15/2025 | Sold | -- |
Source: | ||
| 6/4/2025 | Pending sale | $399,000$171/sqft |
Source: | ||
| 6/3/2025 | Listed for sale | $399,000+38.1%$171/sqft |
Source: | ||
| 8/31/2020 | Sold | -- |
Source: Agent Provided Report a problem | ||
| 7/17/2020 | Pending sale | $289,000$124/sqft |
Source: Murney Associates - Primrose #60168332 Report a problem | ||
Public tax history
| Year | Property taxes | Tax assessment |
|---|---|---|
| 2024 | $2,877 +0.5% | $51,950 |
| 2023 | $2,862 +11.5% | $51,950 +8.8% |
| 2022 | $2,566 +0% | $47,750 |
Find assessor info on the county website
Neighborhood: 65810
Nearby schools
GreatSchools rating
- 10/10David Harrison Elementary SchoolGrades: PK-4Distance: 0.5 mi
- 8/10Cherokee Middle SchoolGrades: 6-8Distance: 3.1 mi
- 8/10Kickapoo High SchoolGrades: 9-12Distance: 3 mi
Schools provided by the listing agent
- Elementary: SGF-Harrison/Wilsons
- Middle: SGF-Cherokee
- High: SGF-Kickapoo
Source: SOMOMLS. This data may not be complete. We recommend contacting the local school district to confirm school assignments for this home.



